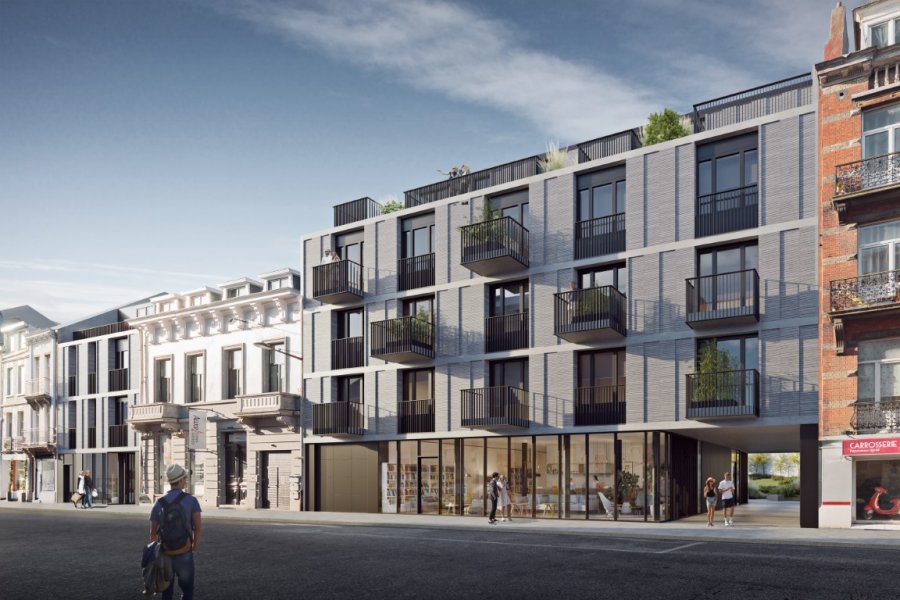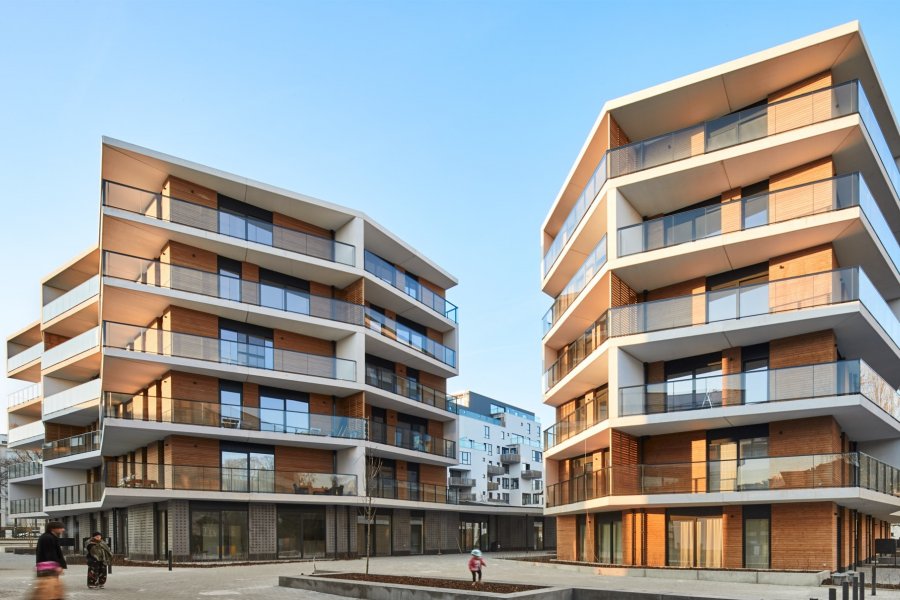The project involves the transformation of over 7,000 m² of former office space into a dynamic, mixed-use development. Ideally located at the corner of Avenue de Tervuren and Avenue de Gribaumont, directly across from the iconic Palais Stoclet, the development will include 50 residential units—ranging from studios to two- and three-bedroom apartments—along with a commercial space, professional office units, and additional functional amenities. The existing building structure, along with the rear façade, is preserved as much as possible. The project aims to prioritize the reuse of existing elements, such as those from the front façade, which will be carefully dismantled and reintegrated into the new design—reflecting a more thoughtful and circular architectural approach.
Beyond the transformation of the building itself, the redevelopment also reimagines the entire site through a masterplan. Key interventions include improving pedestrian and wheelchair accessibility, reorganizing the underground levels to accommodate sufficient car parking and dedicated bicycle storage, and the construction of two additional duplex residences along Rue L. Gribaumont.
The project places a strong emphasis on sustainability, with features such as green roofs, a heat pump system, and extensive solar panels, all aimed at improving the site's energy performance and reducing its environmental footprint.
This initiative reflects Urban Platform’s commitment to fostering an urban renewal that is innovative, sustainable, and responsive to its local context—a forward-thinking approach to redefining contemporary living environments with purpose and creativity.










