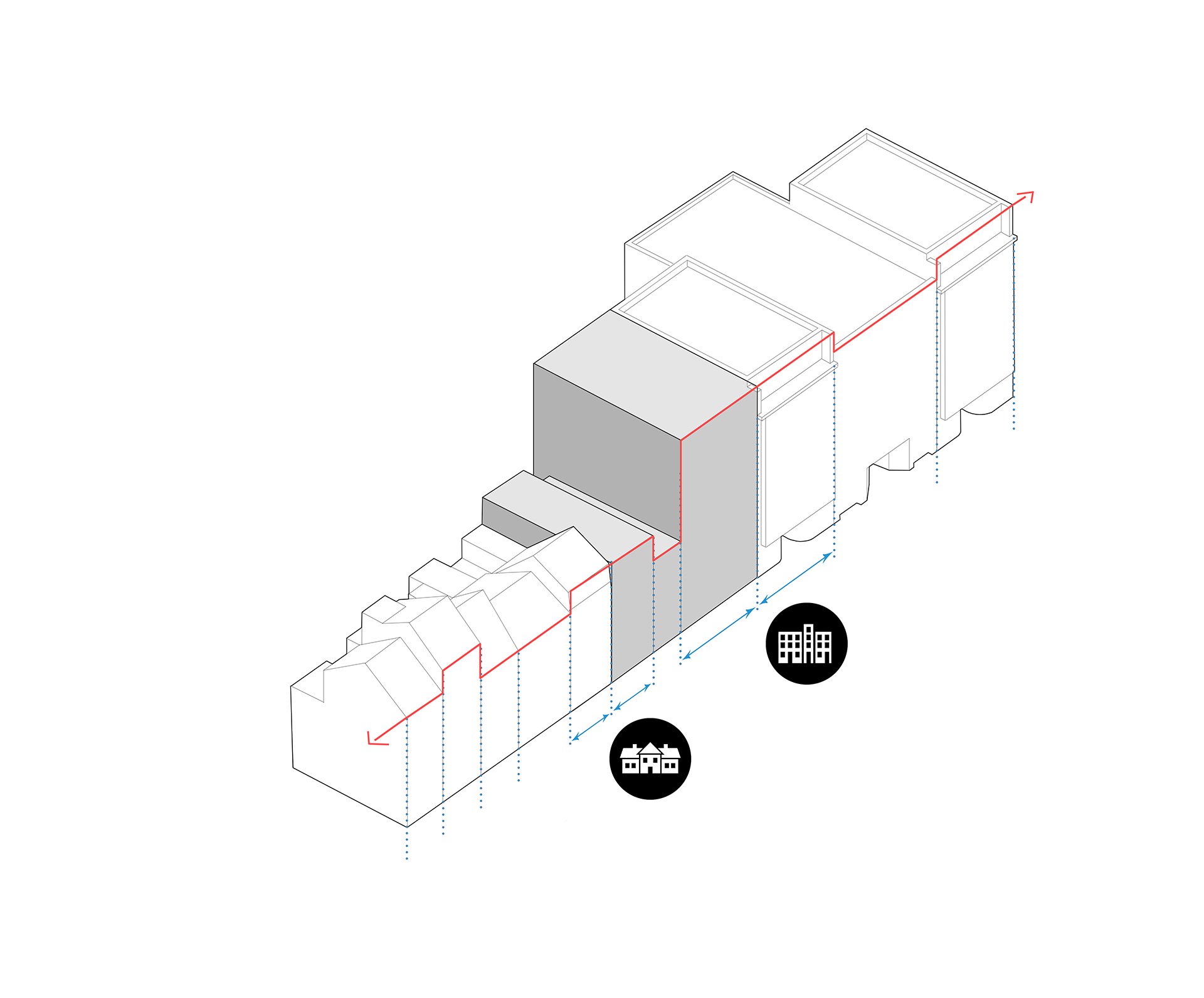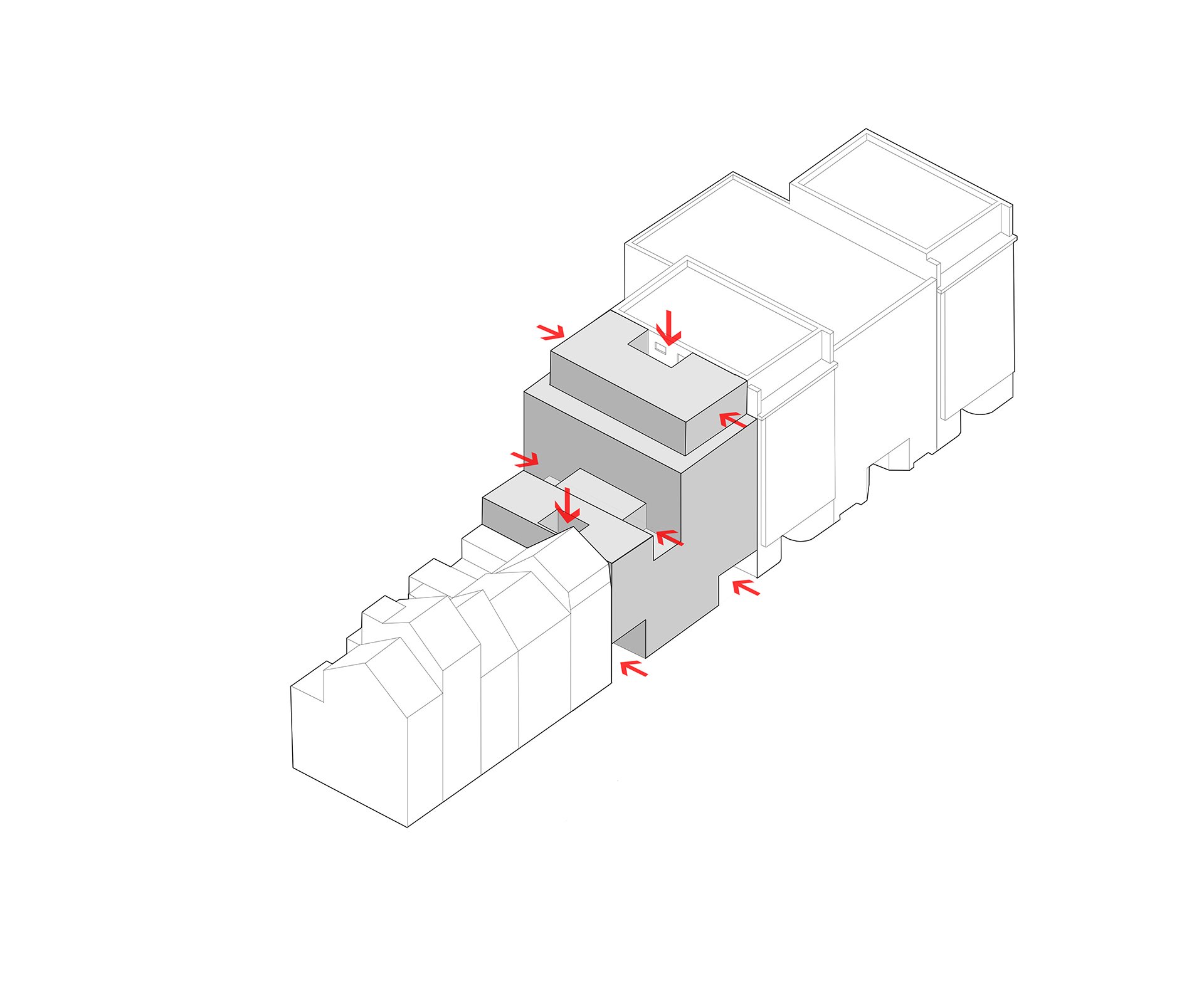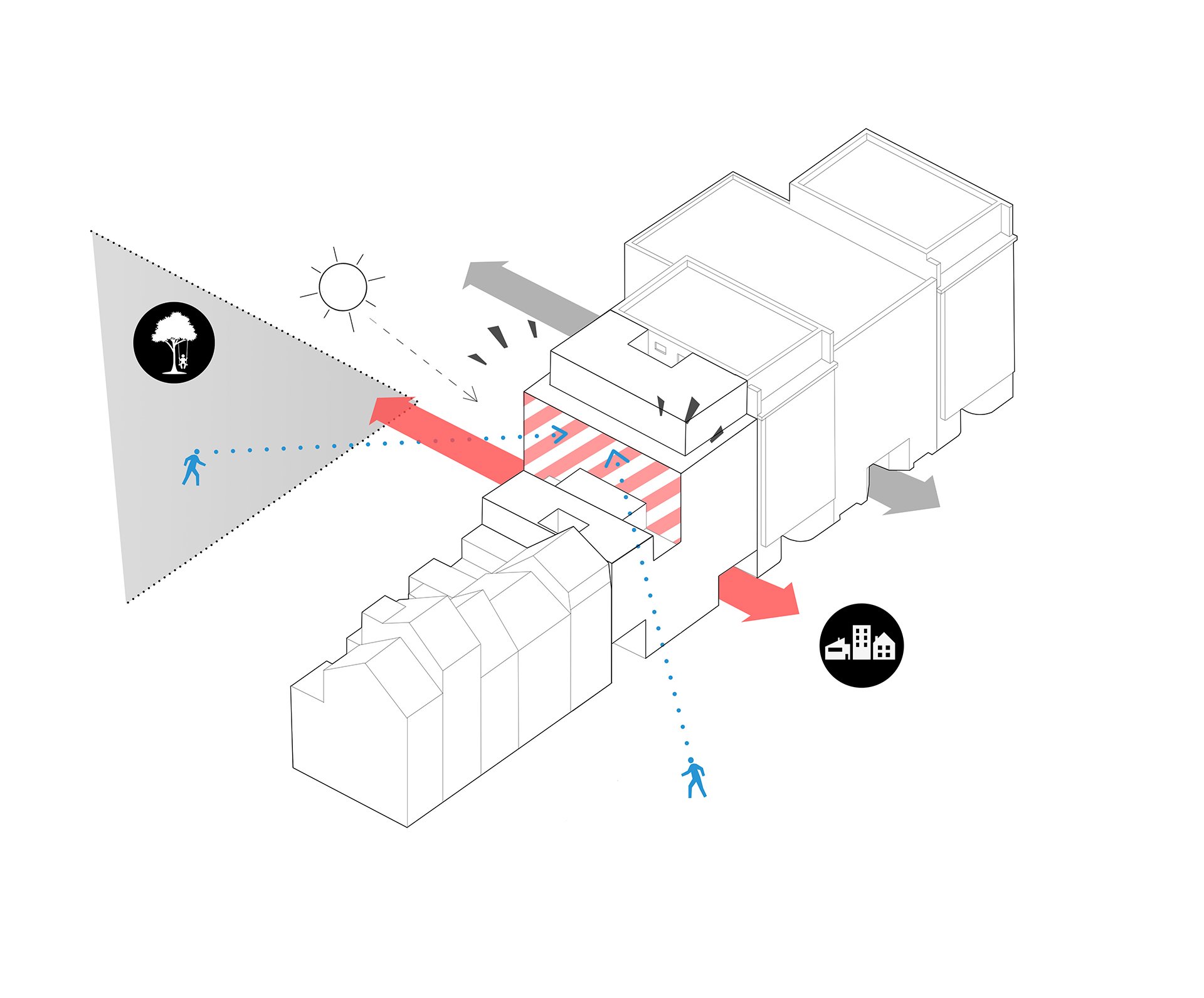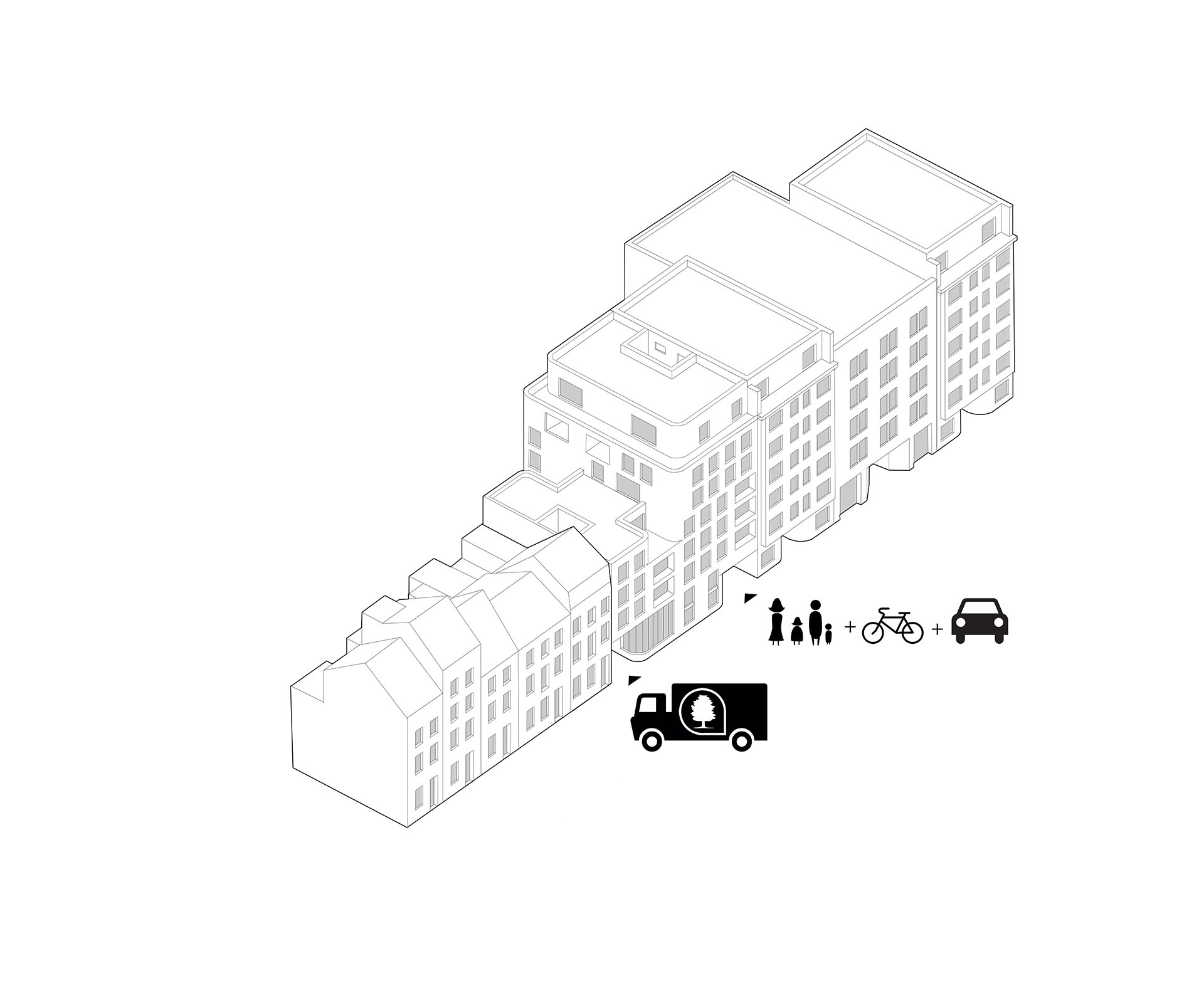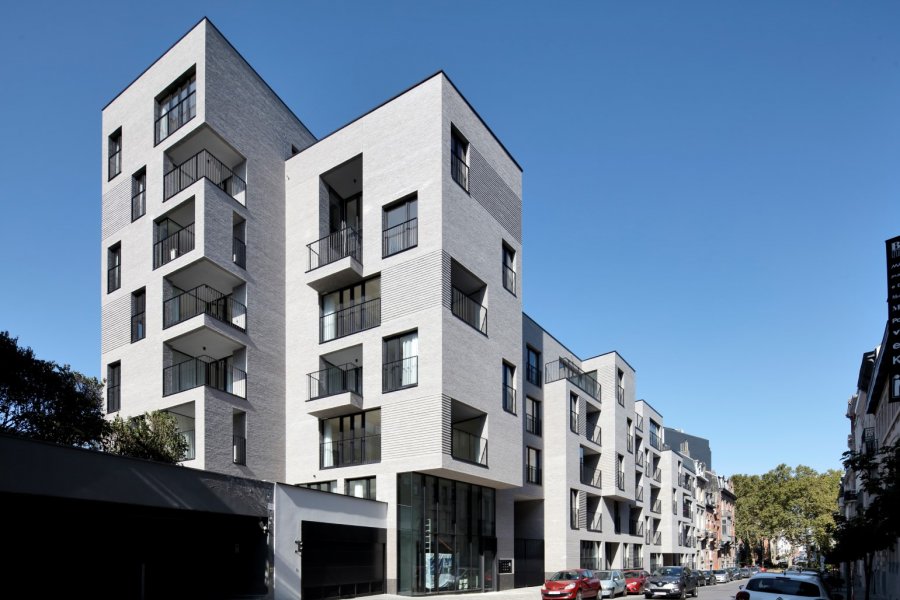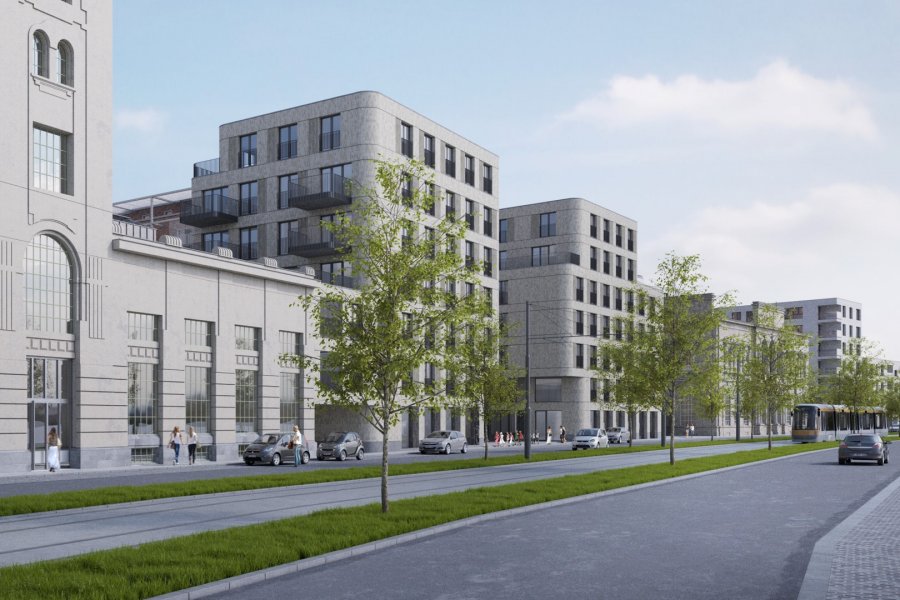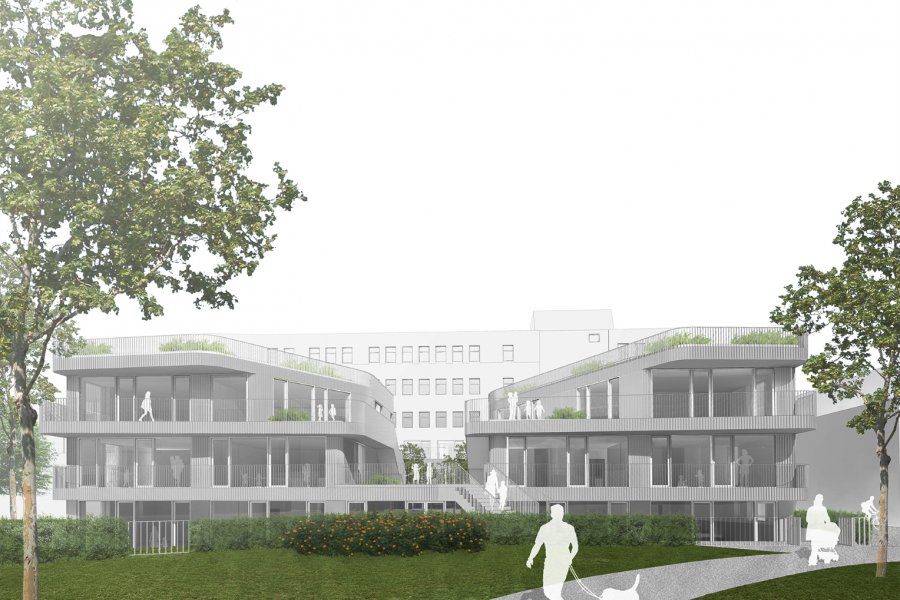The project provides for the construction of 18 social dwellings and affordable dwellings, of communal facilities for the green spaces and an underground car park.
The project proposes an urban articulation between the existing sizes while offering a physical and visual connection between the 2 public spaces that enclose the project.
In order to open itself up to the natural light, to preserve the intimacy of its occupants and to connect a number of urban convergence points, the volume has been treated like a sculpture. Vertical openings along the height of the building have been made to create new interior façades. The search for a contemporary and contextual architectural idiom generates façades pierced by vertical openings, arranged out of line, creating a simple game of proportions. The language of the façades is dynamic but sober, and in harmony with the surrounding façades.
The municipal facilities, a hangar visible from the street, has been designed in a flexible manner so that a change of allocation is possible. To ensure the quality of the view, it has been covered with a green roof and communal vegetable gardens, a new green space and garden that will encourage interaction among residents.












