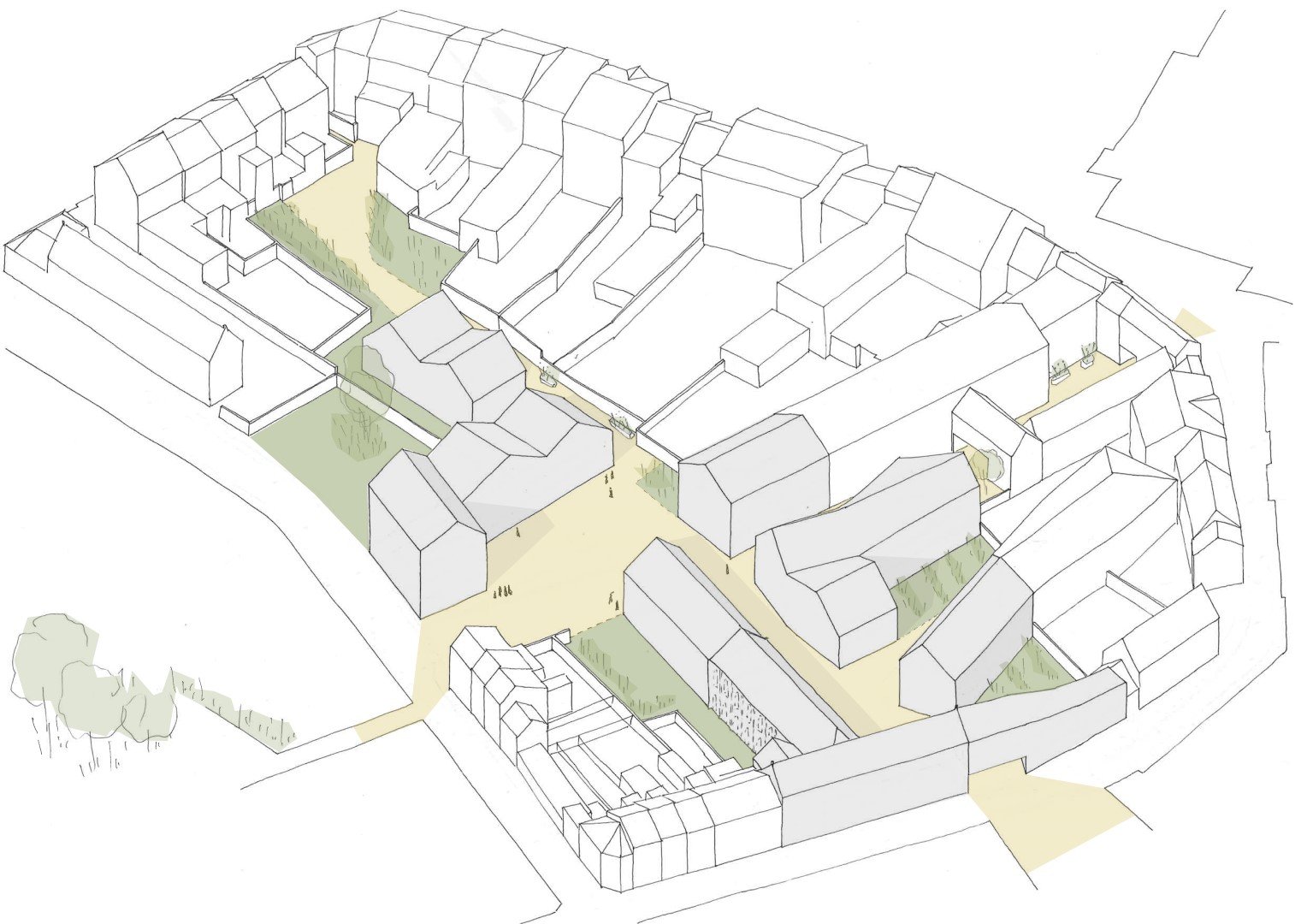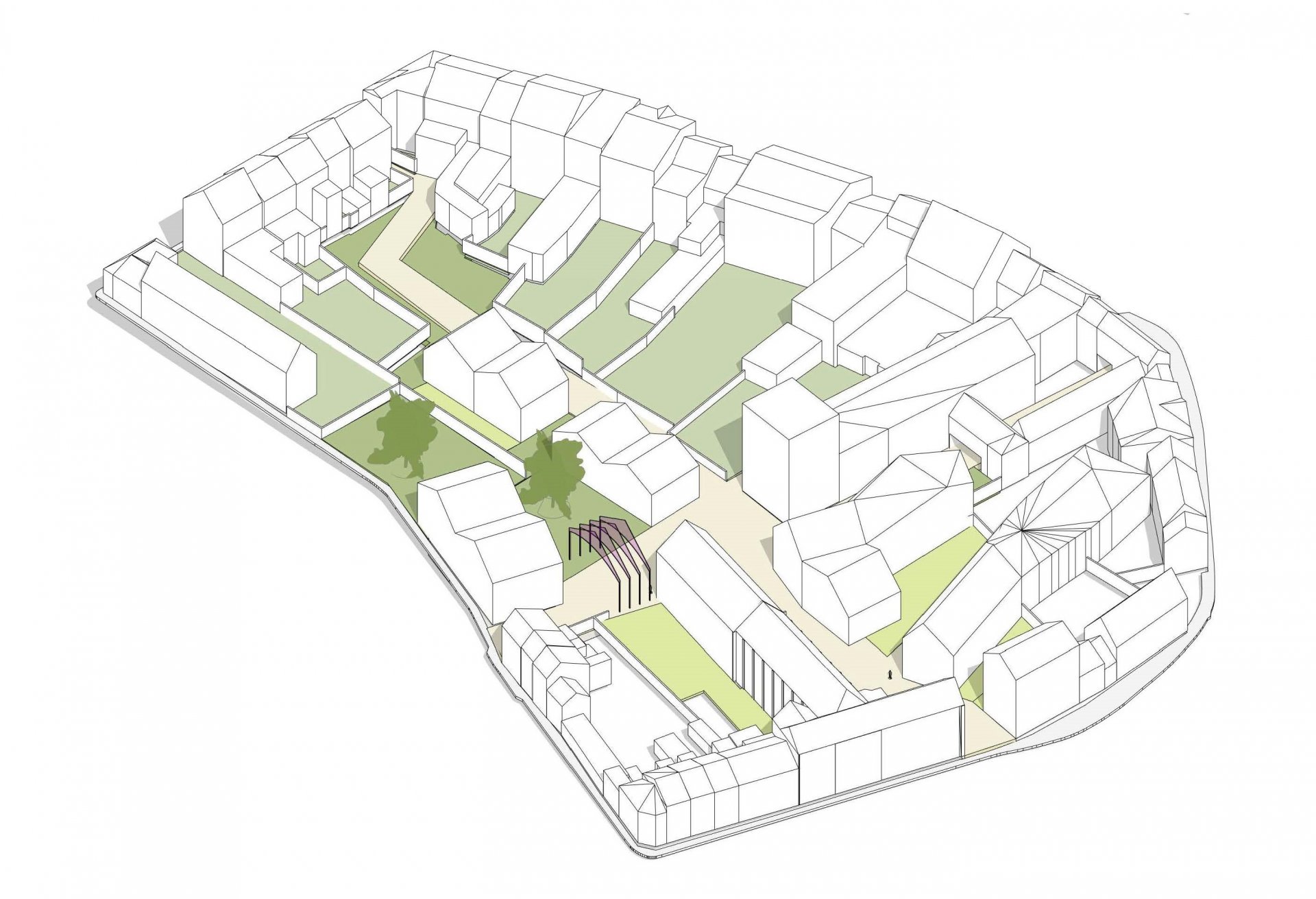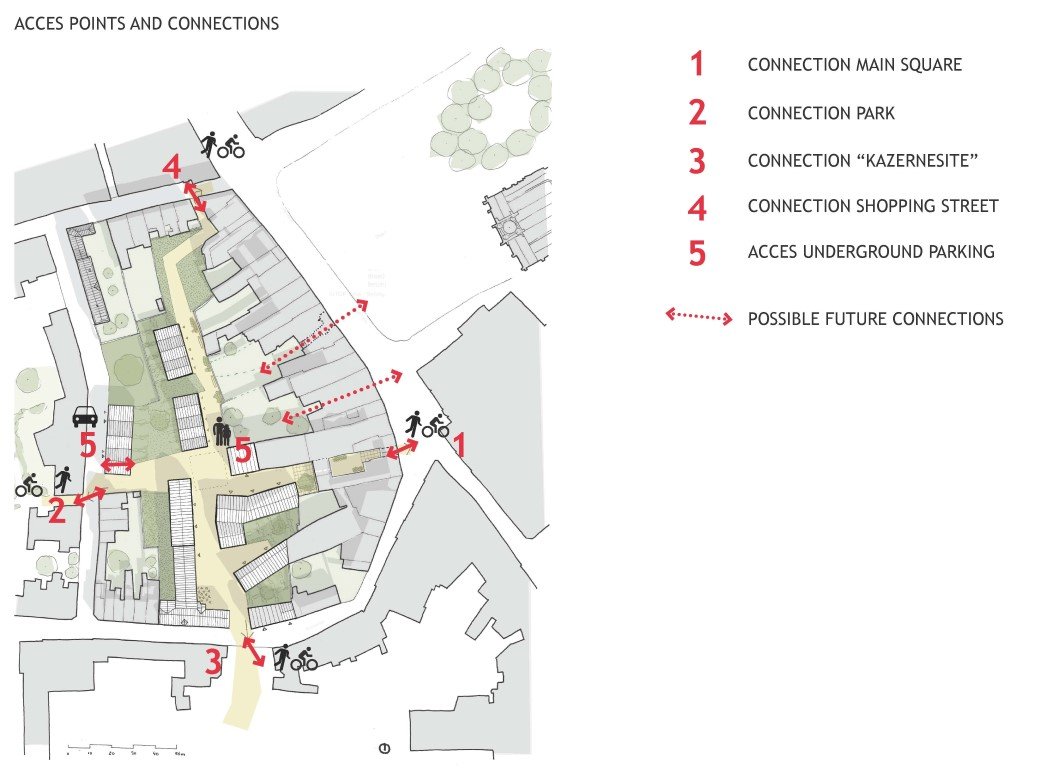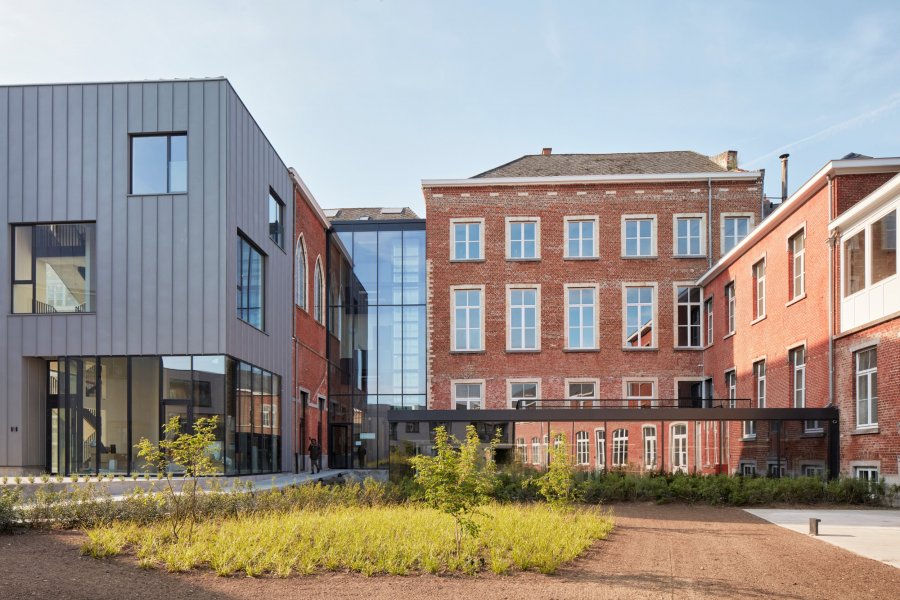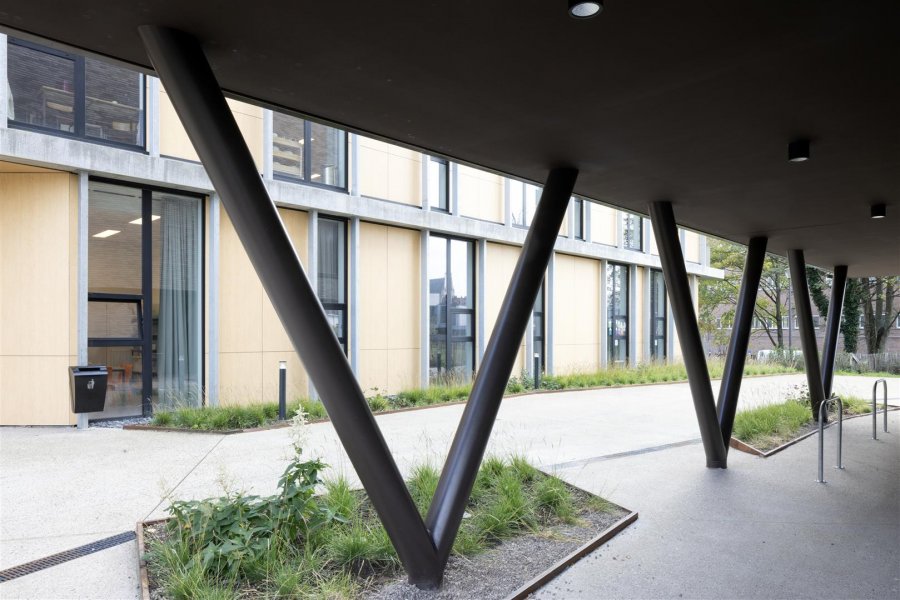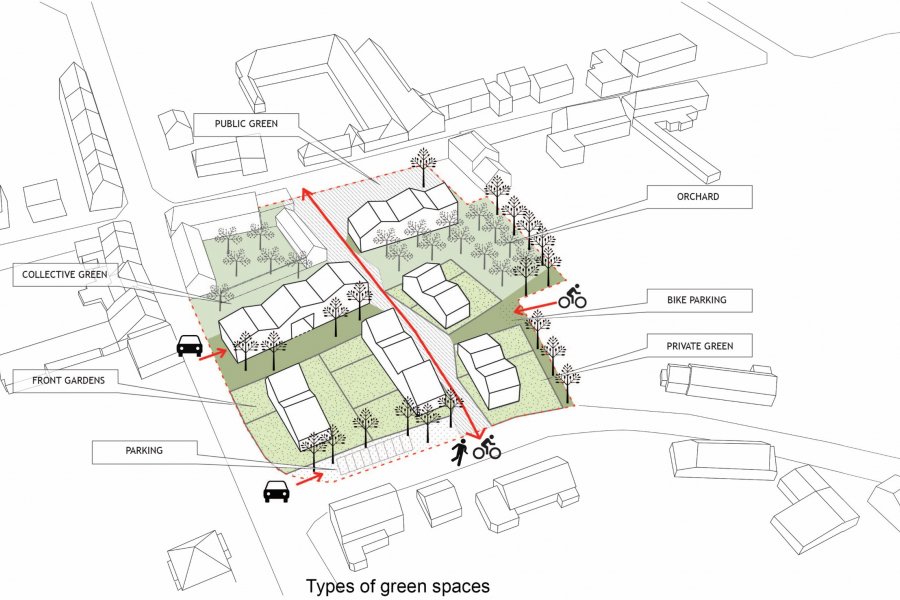The College project is a feasibility study in the heart of Tienen and consists in the conversion of a former school site and the adjoining plots.
The objective is to render the site more accessible by creating new transverse passages, by reducing the footprint of the buildings on the ground, and by freeing it from parking places on the ground. Particular attention is paid to the exterior developments by means of many private gardens and collective green spaces.
New buildings were built and accommodated different types of dwellings such as apartments, single-family homes, stacked dwellings and alternative dwellings such as co-housing projects. The study also sought to create a covered market by benefiting from an interesting metallic structure that is currently present. A former school building was preserved and could accommodate a multipurpose hall and a restaurant.

