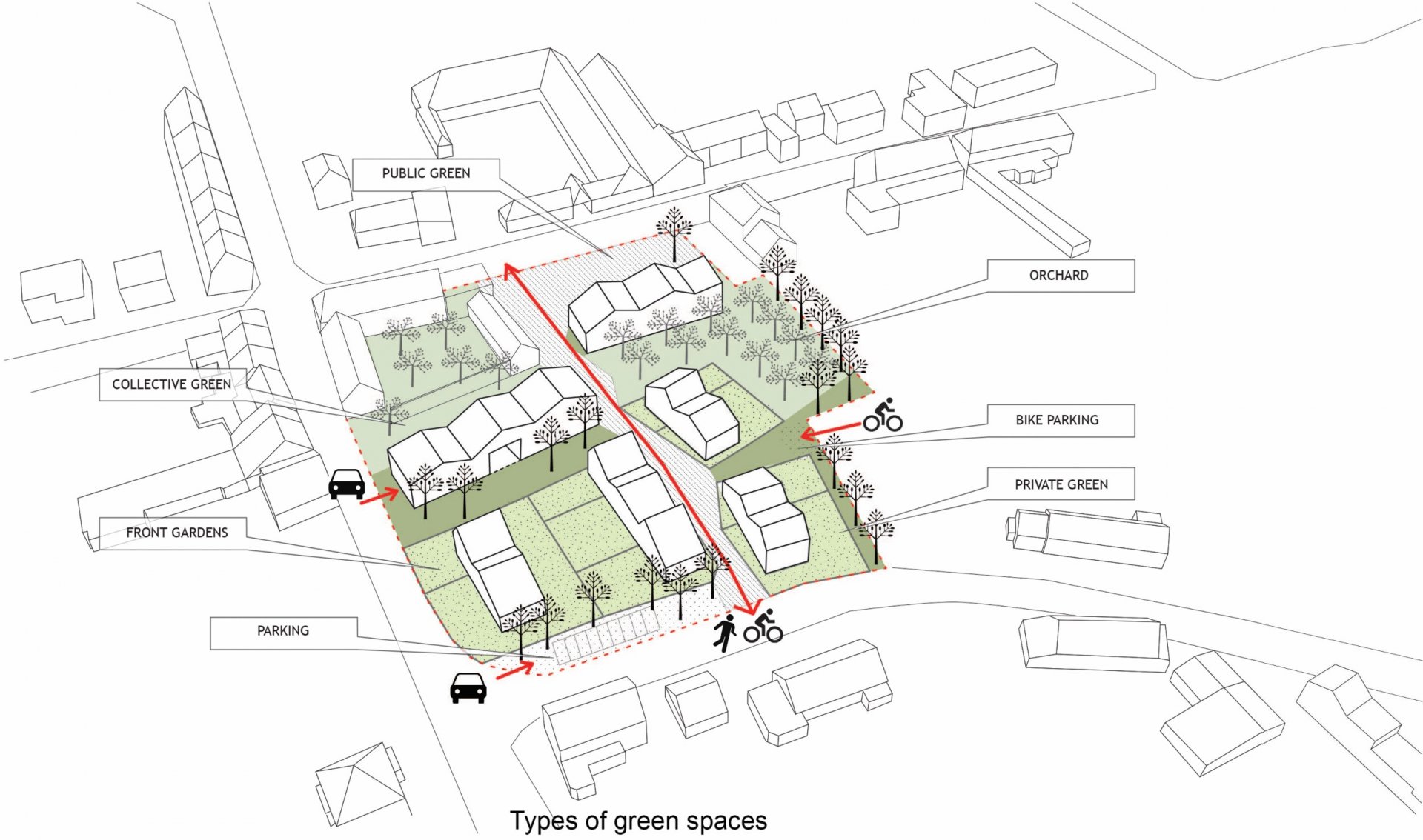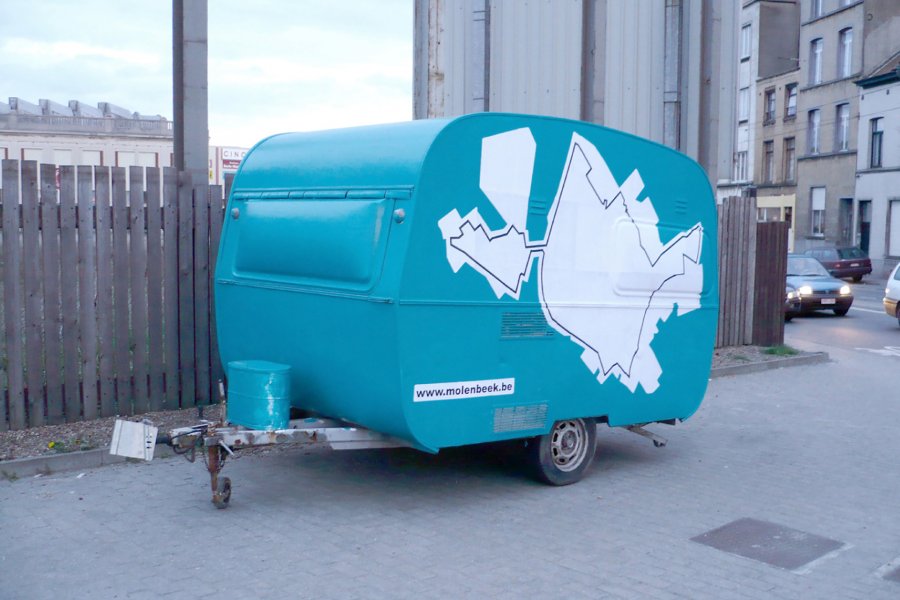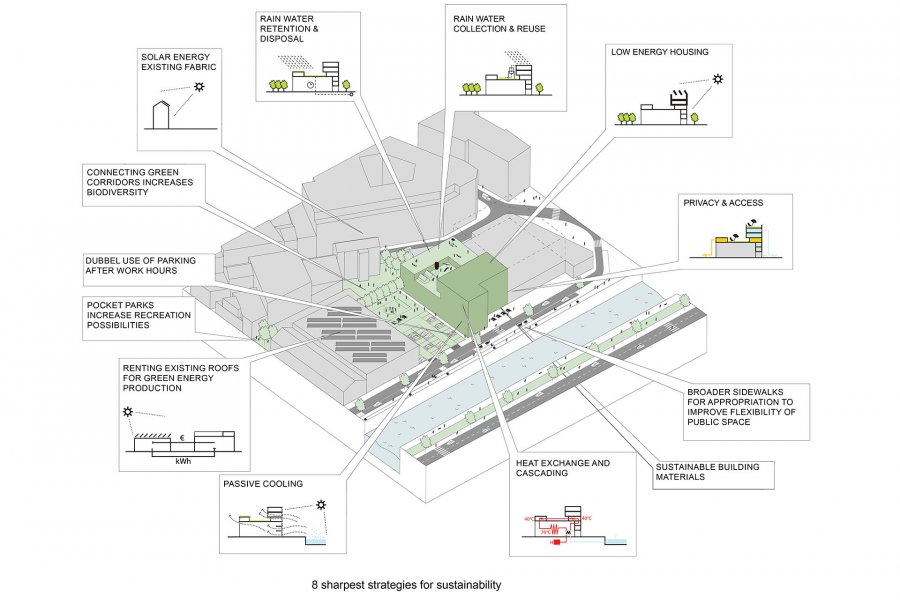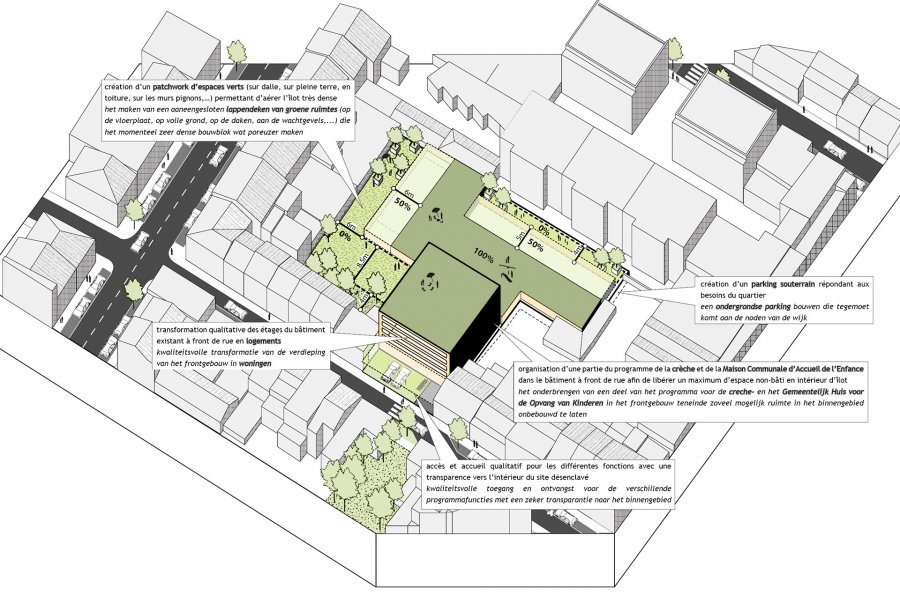This feasibility study sought to establish a plot in the centre of the village and to convert a listed farm with due respect for the heritage. A desire to alter the density of the plot led the study to propose two types of dwellings : apartments on the street side and terraced houses at the rear of the plot. The open streetscape and the particular roofing of the context defined the programme’s architectural aspect. A mineral public square is planned opposite the village school and echoes the orchards planted on the other side of the plot for the residents. The study also defines the guidelines regarding the types of access to the site and the different perspectives from and to the plot and these green spaces.
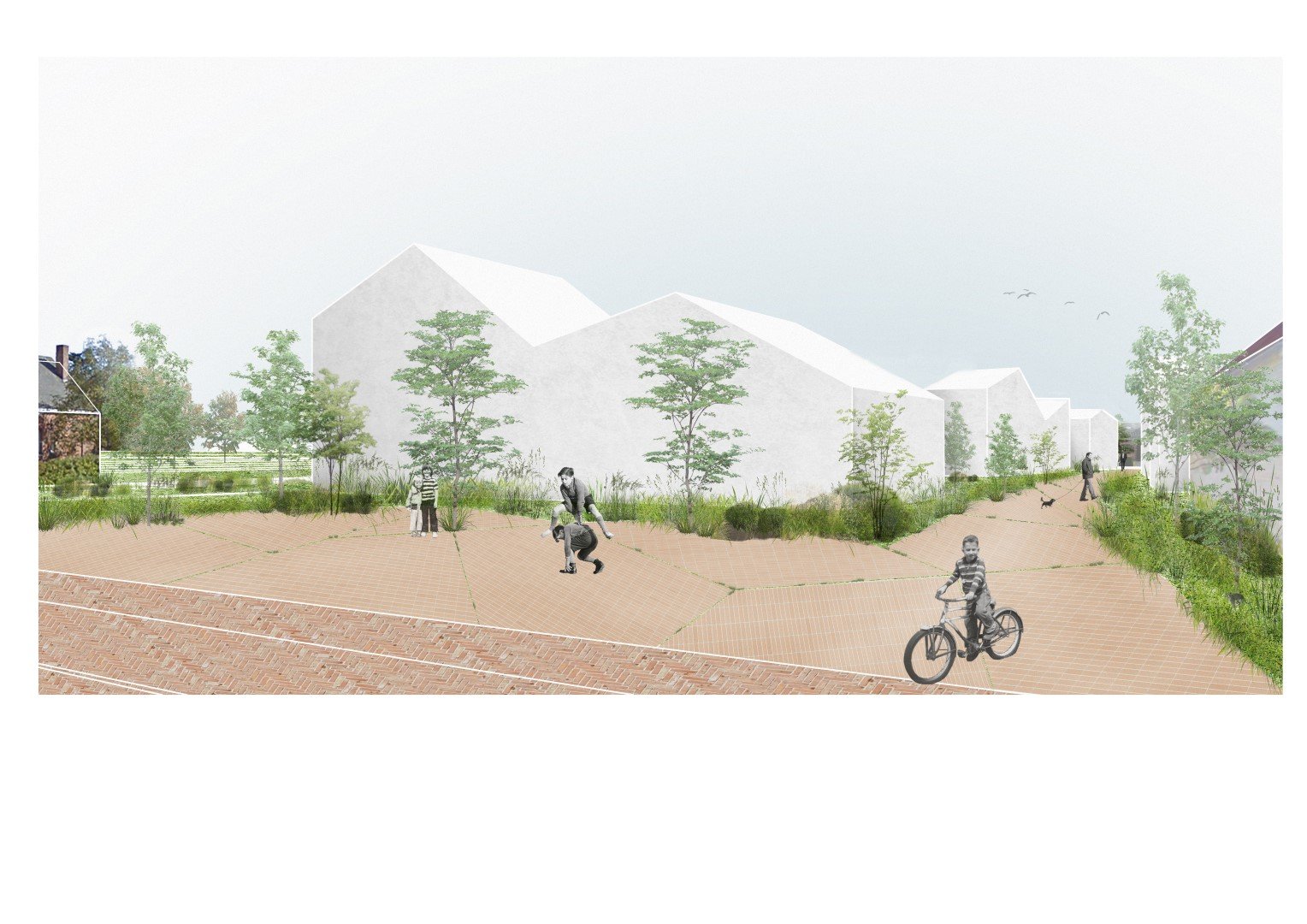

Related projects
2008 | Brussels - Belgium
2012 | Brussels - Belgium
2013 | Brussels - Belgium

