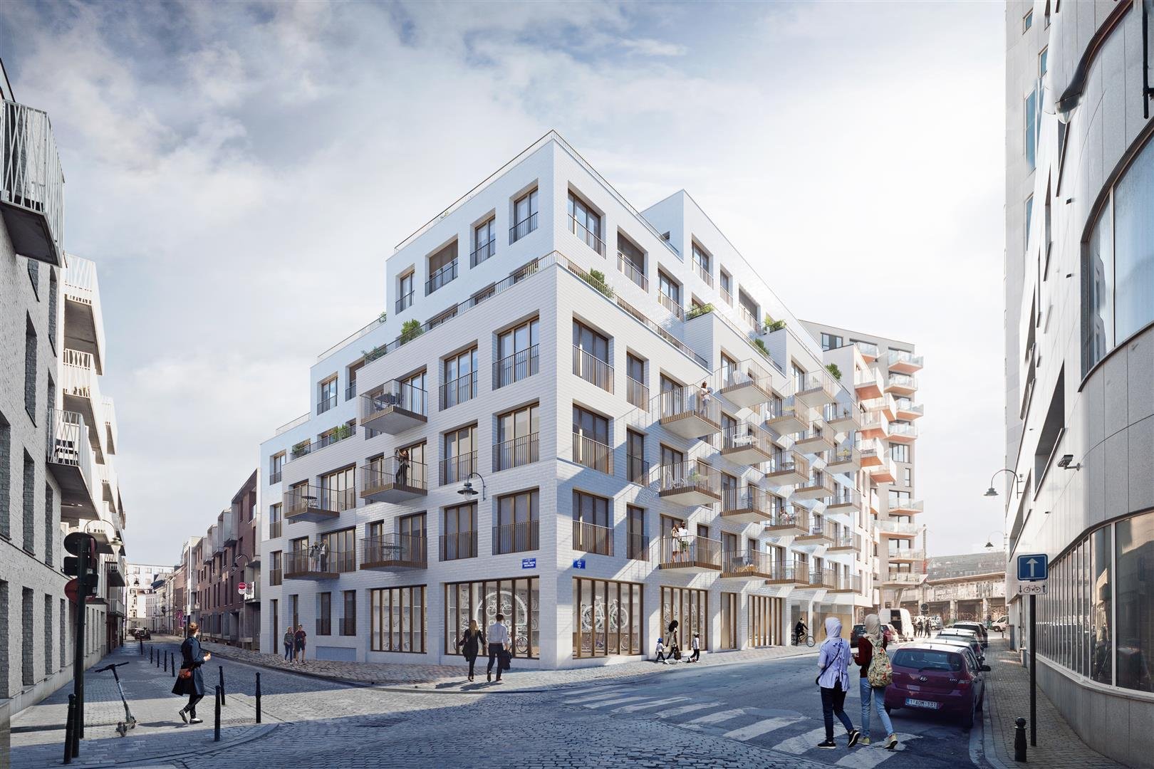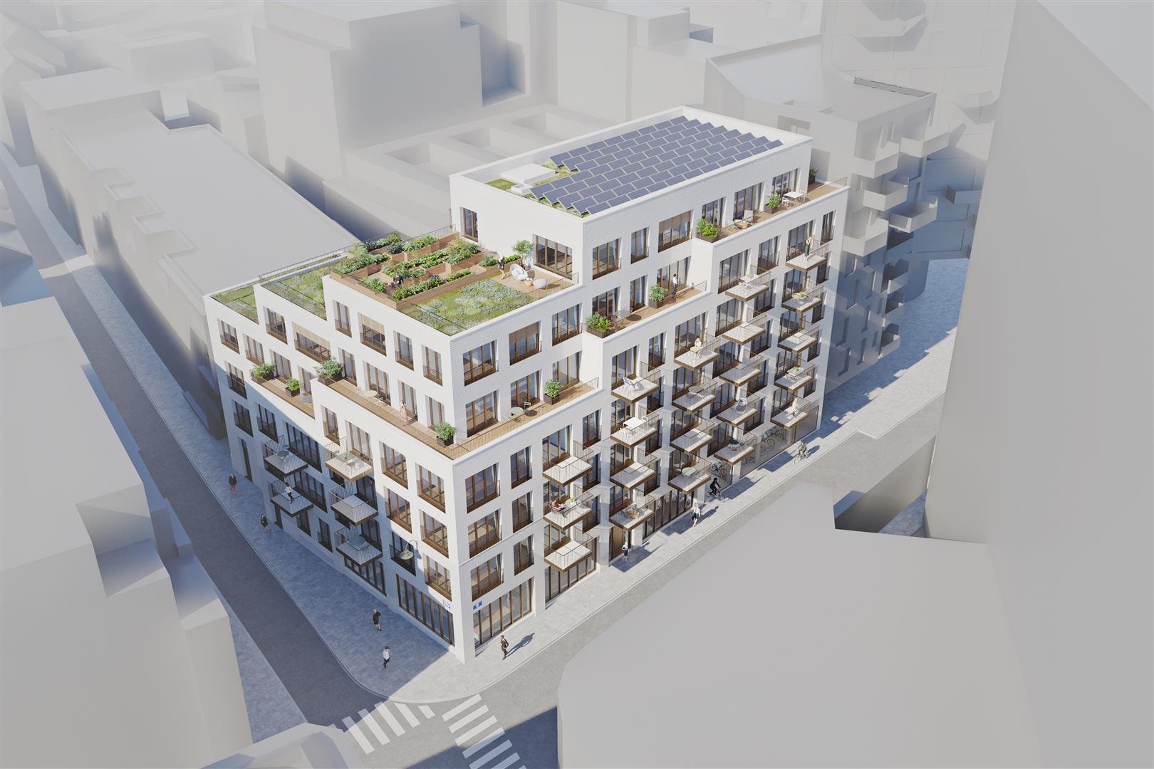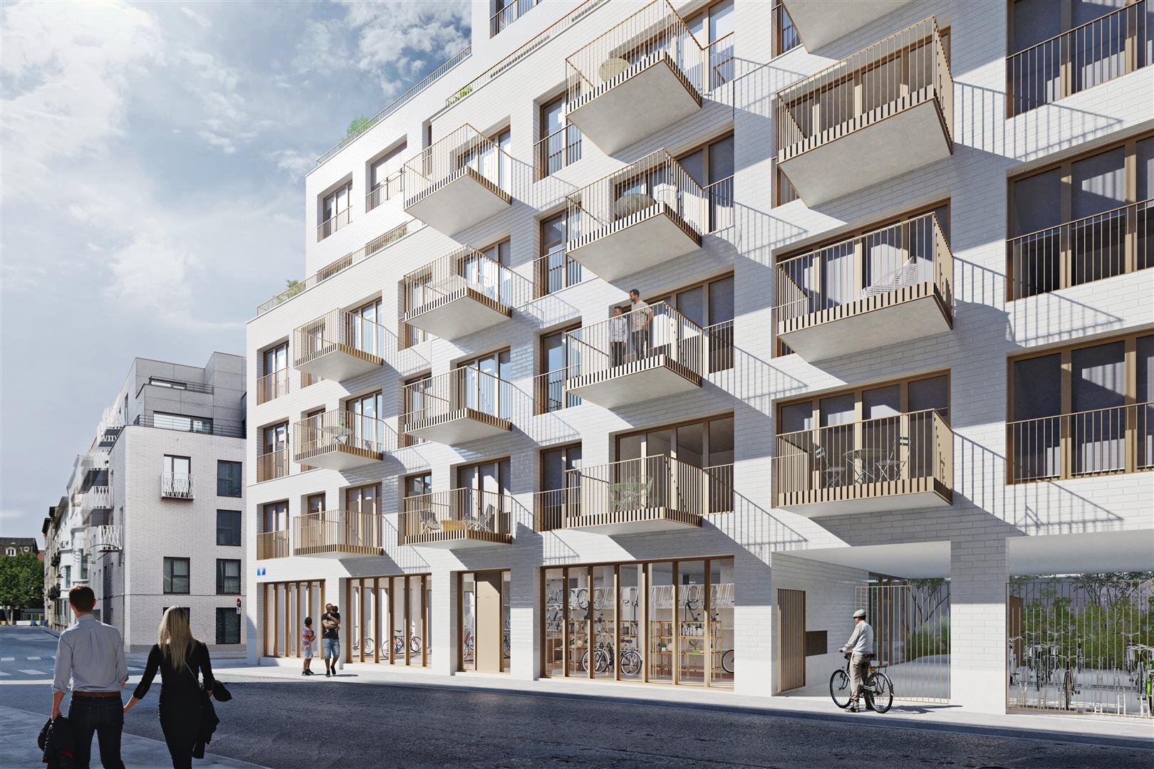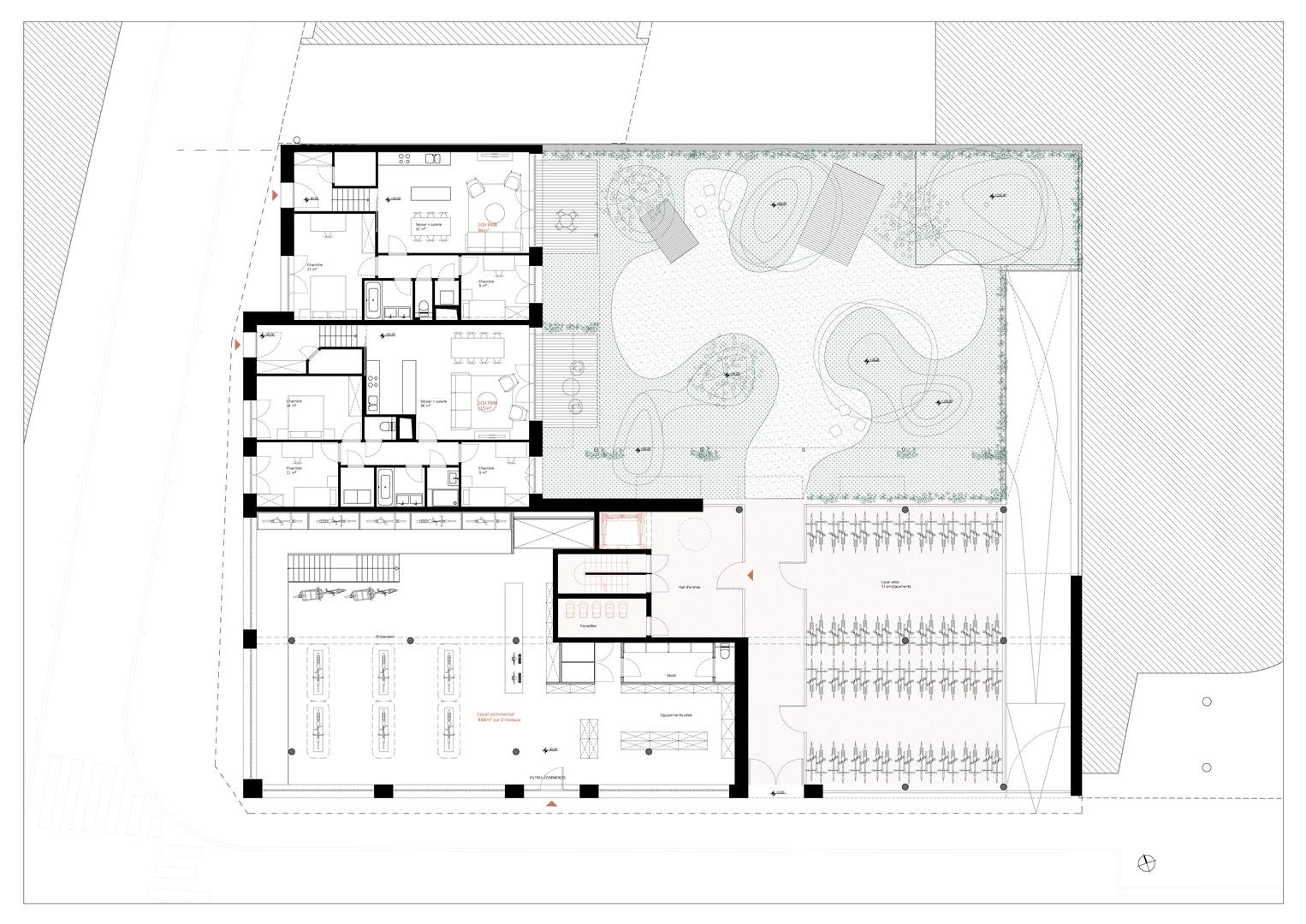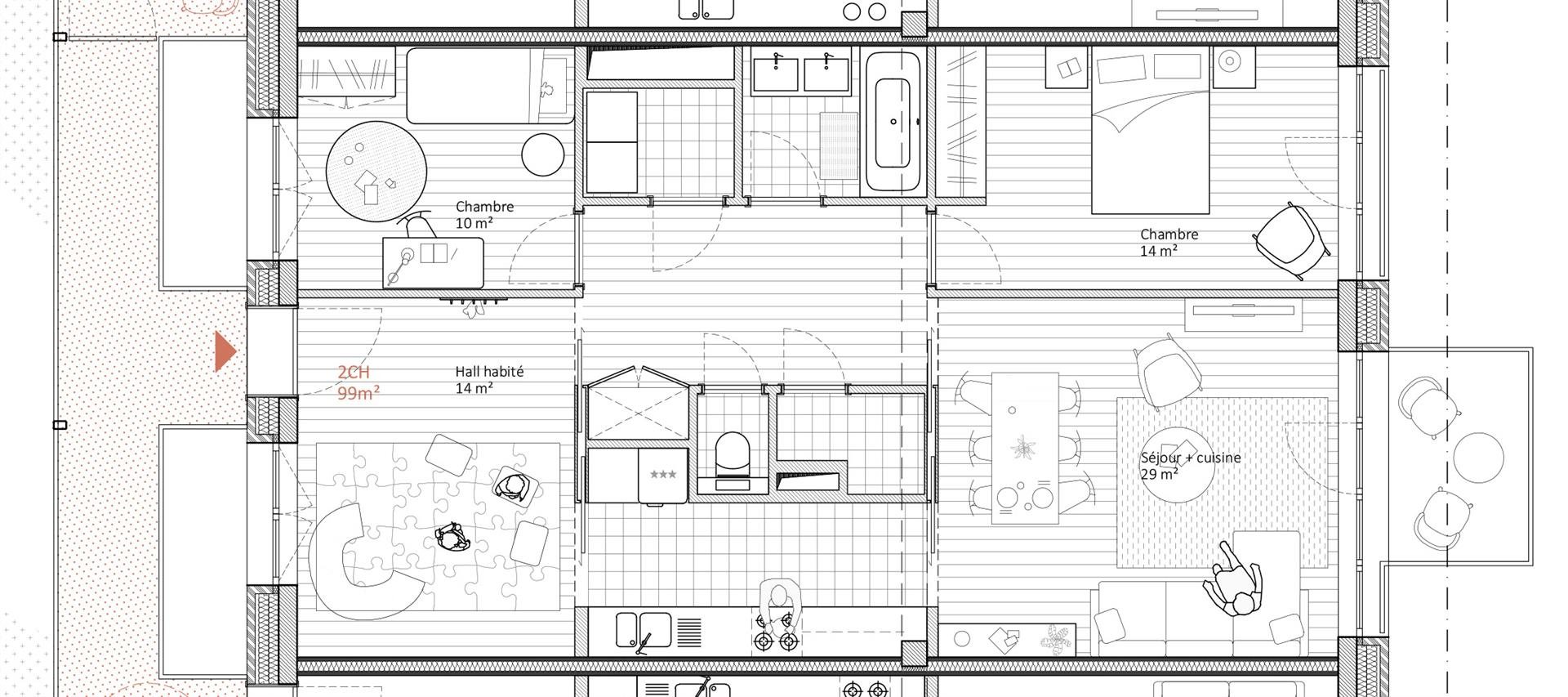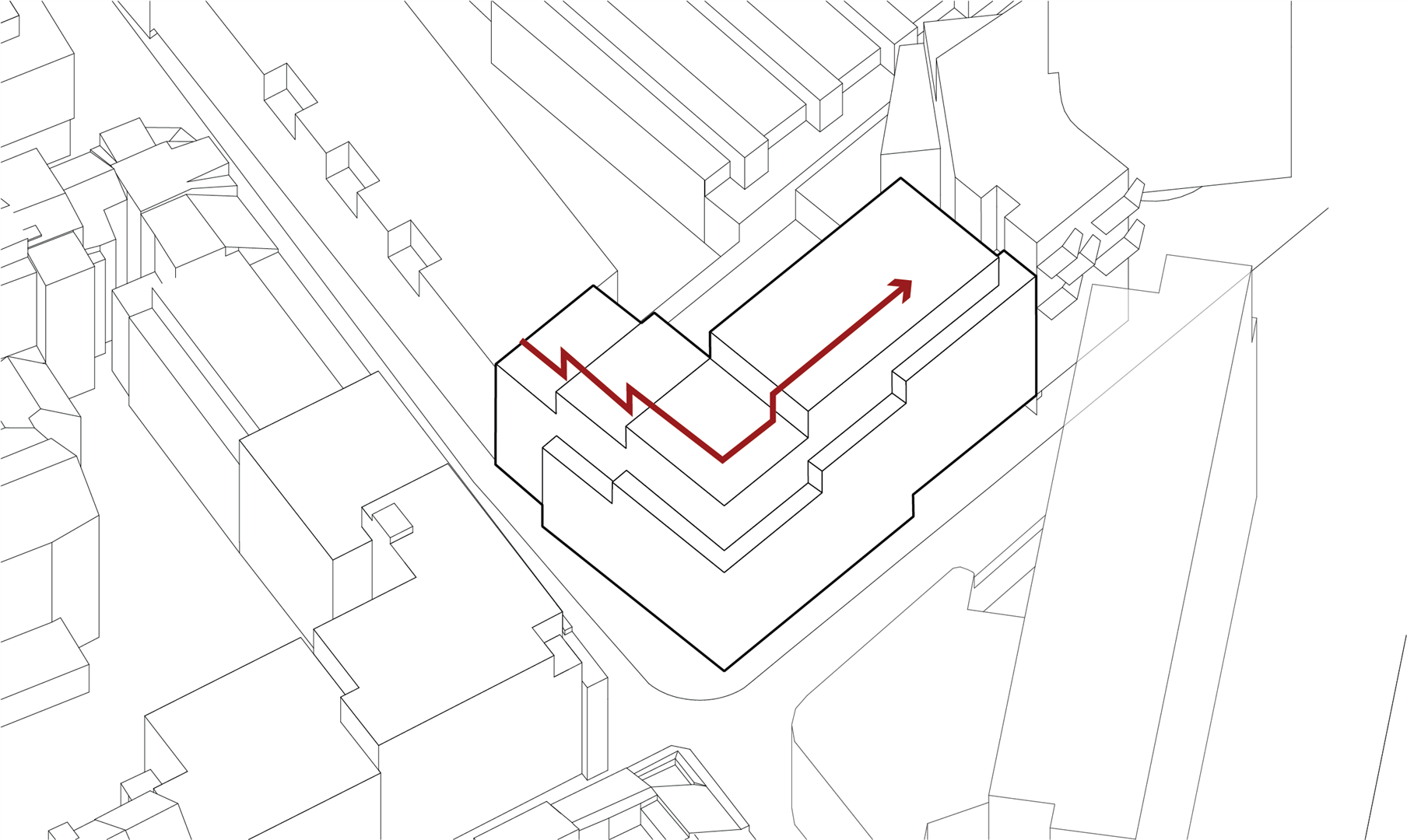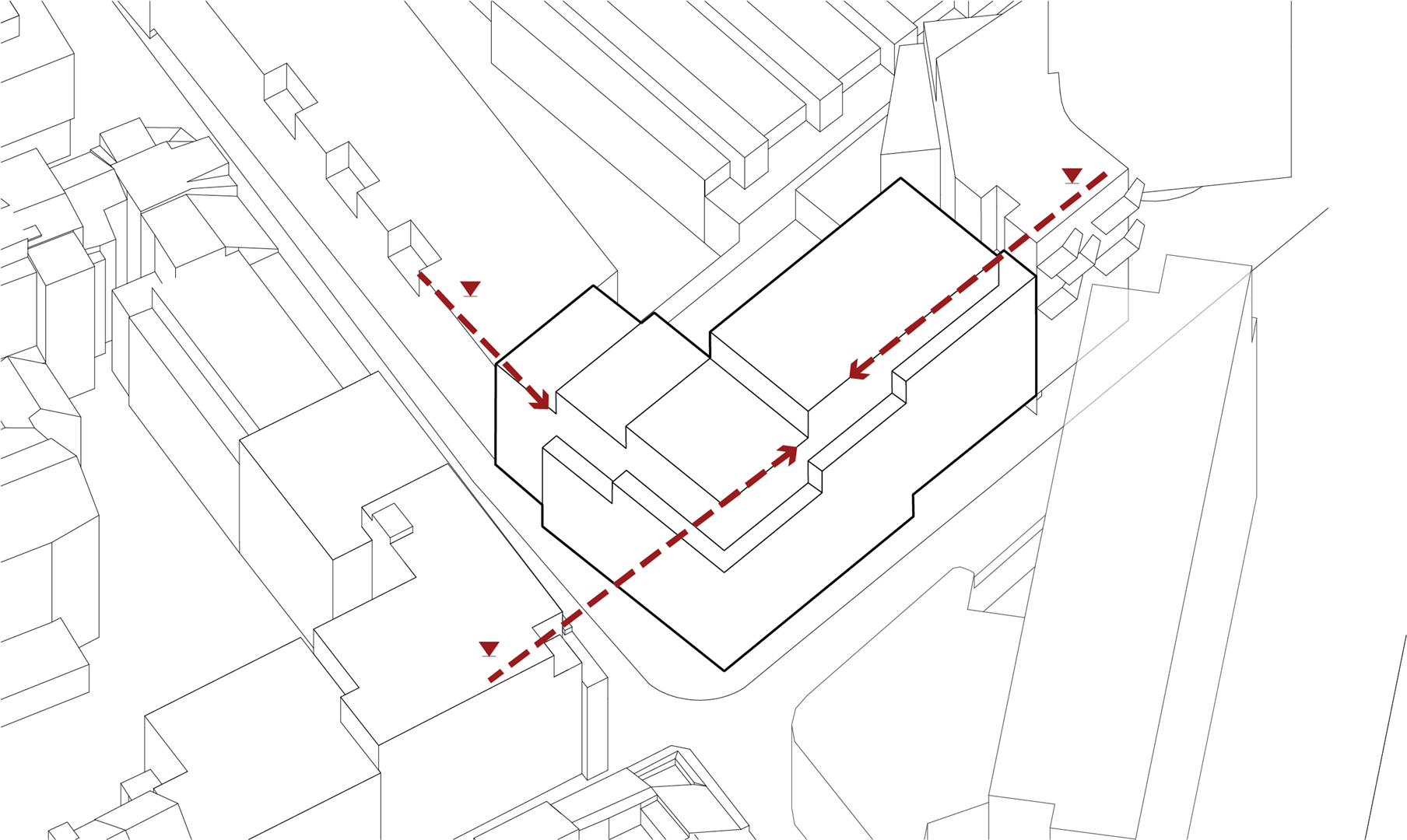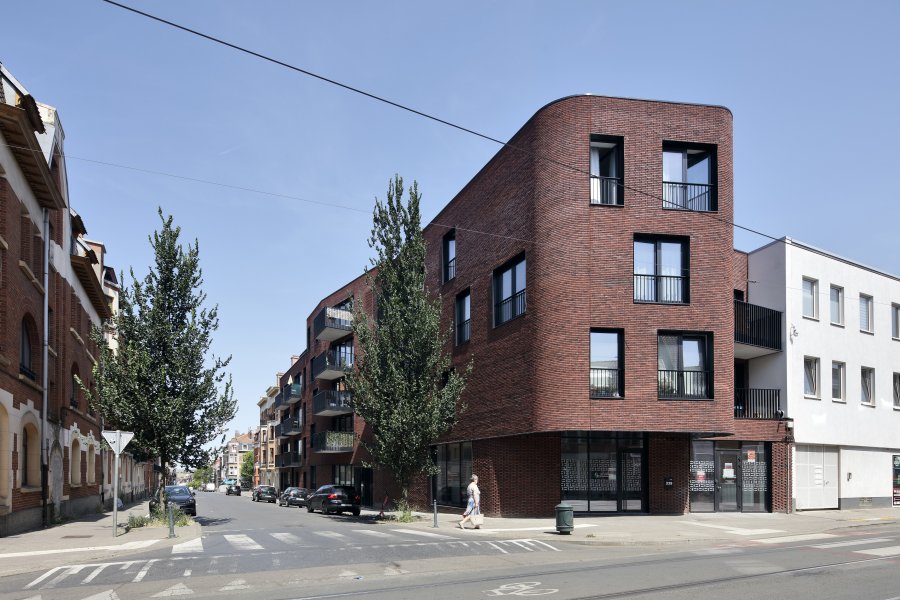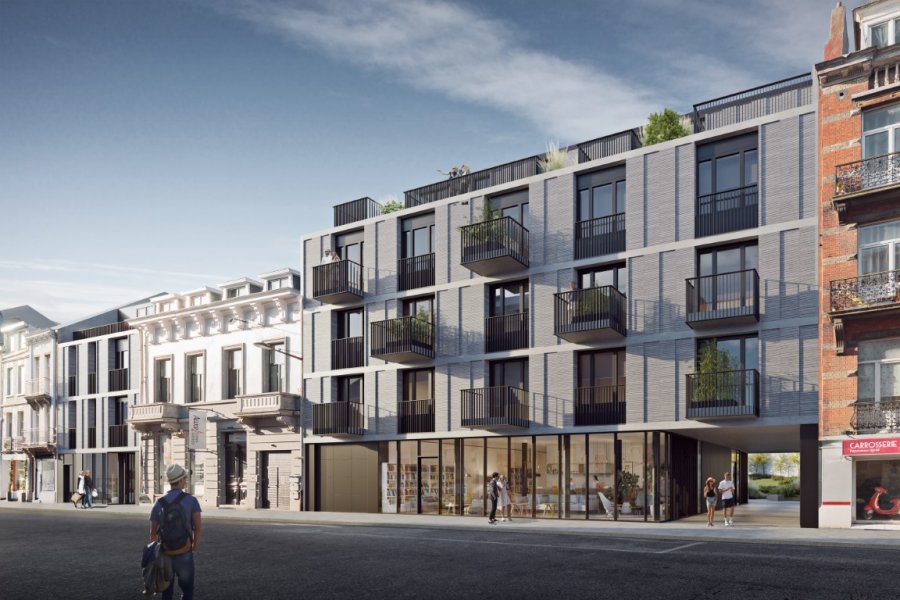A generous pragmatism !
The project is located in the historic centre of Brussels where the urban fabric is centuries old but the adjoining architecture is heterogeneous. The proposal relies on the dimensions of the adjoining buildings to develop its stepped volumes. This pivot-like role humbly suggests the seam of the urban block. Such an approach also generates natural flat roofs capable of accommodating communal outdoor spaces. The latter are linked by a collective circulation composed of gangways and a circulation core at the corner. The ground floor is kept as open as possible to maintain a visual link between the inner garden and the street. The large bicycle storage room and the shop soberly enliven the base that is in contact with the public space.
All the flats are dual aspect and feature generous spaces. Perpendicular to the external passageway, the flats each have an ‘inhabited hall’ or ‘extra room’ that can serve different purposes: as a playroom for children, an office, a kitchen extension, etc. This extra space can also act as a buffer space with regard to the circulation area.

