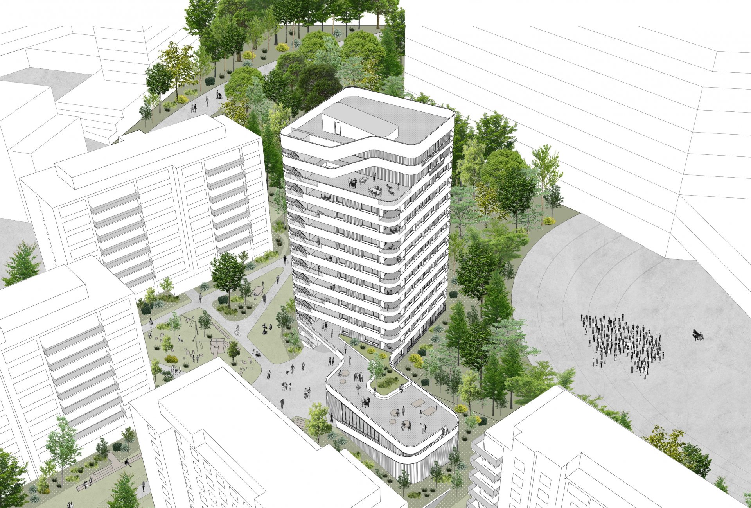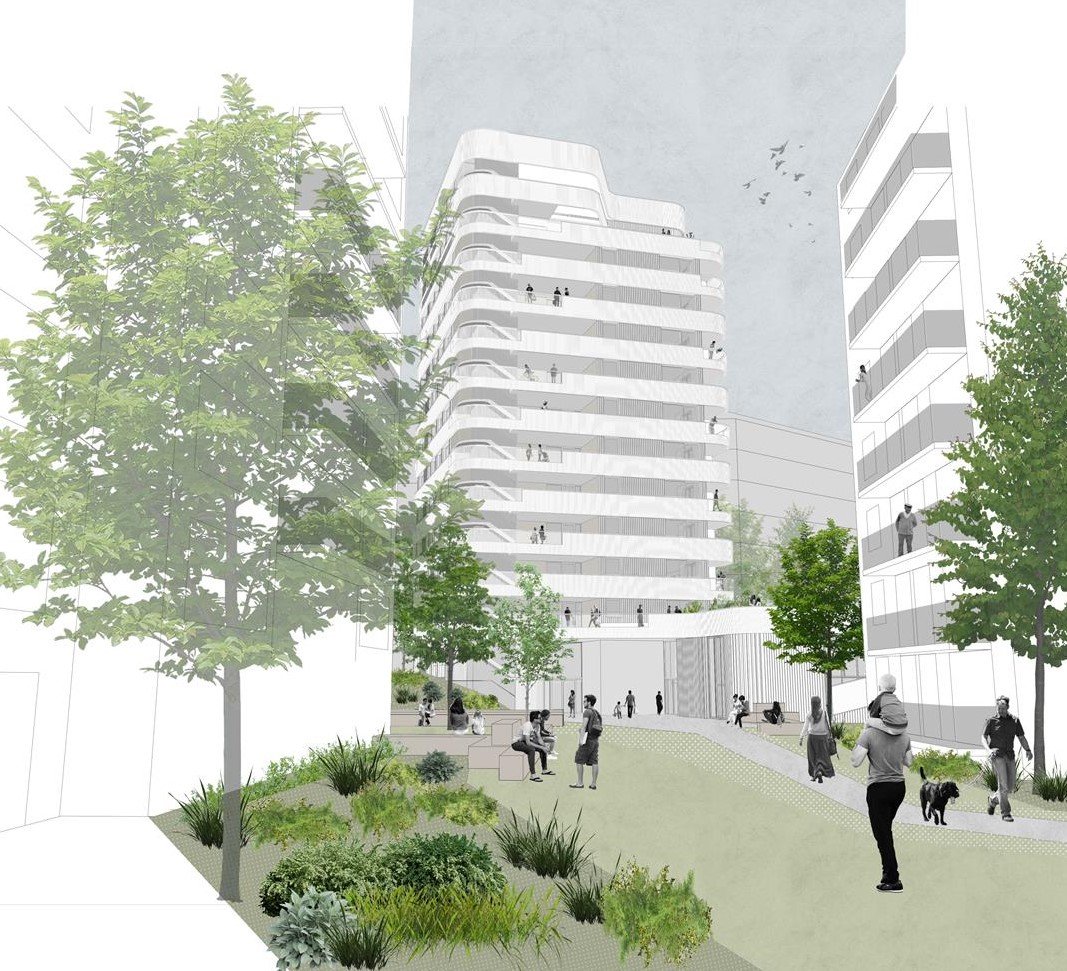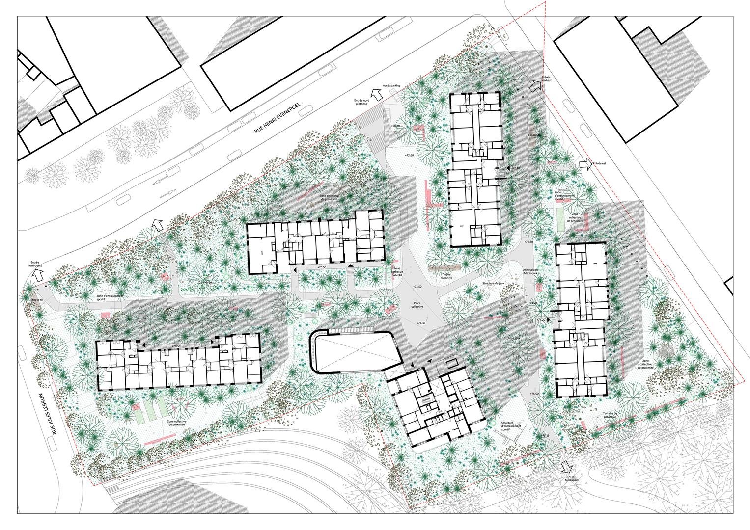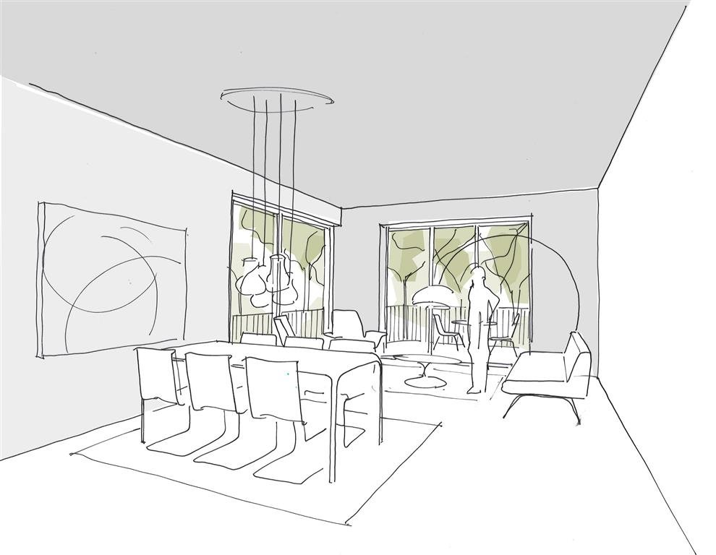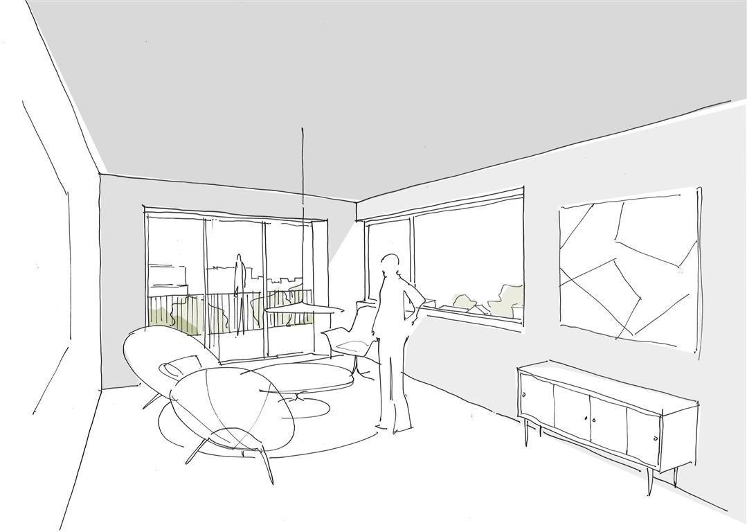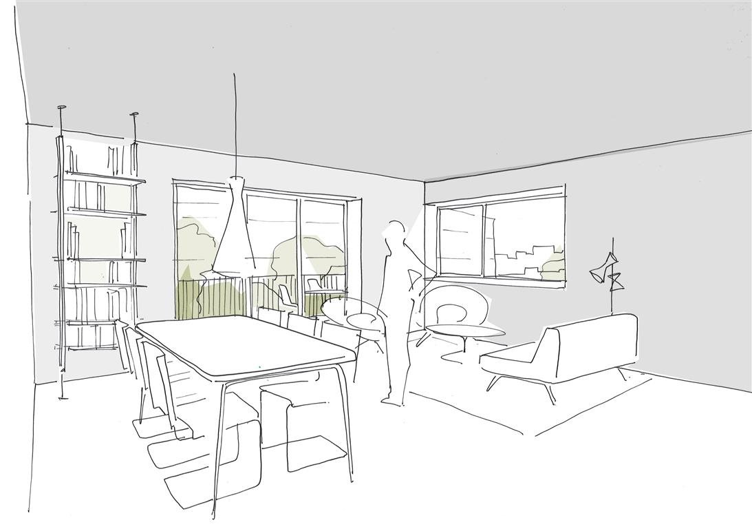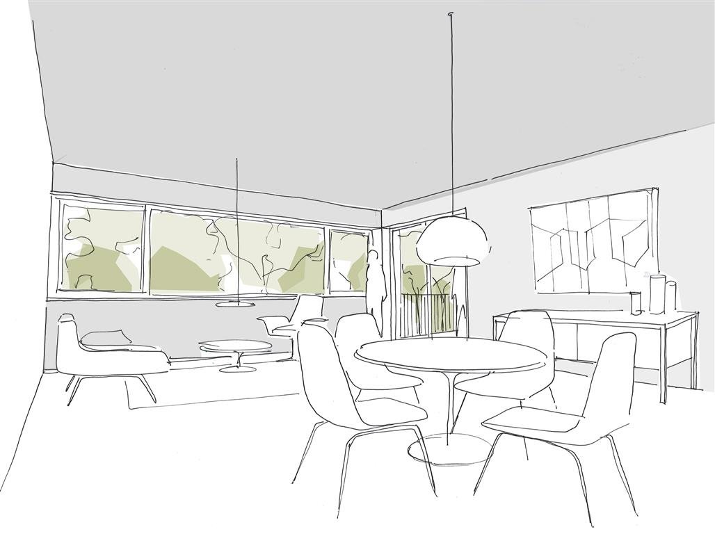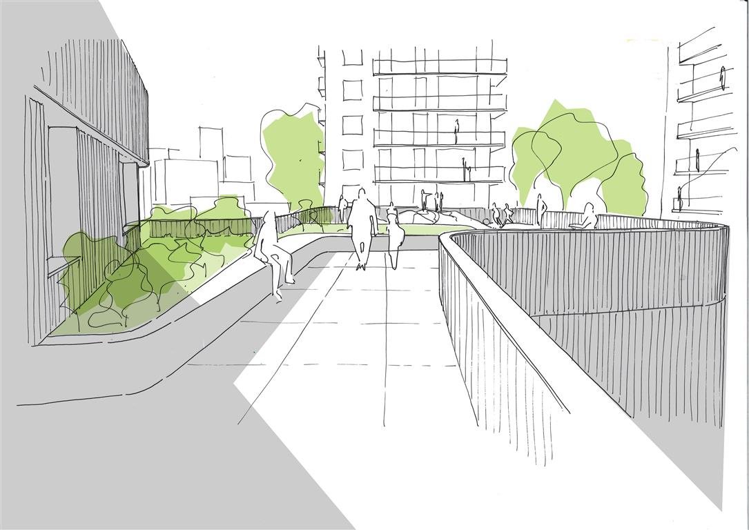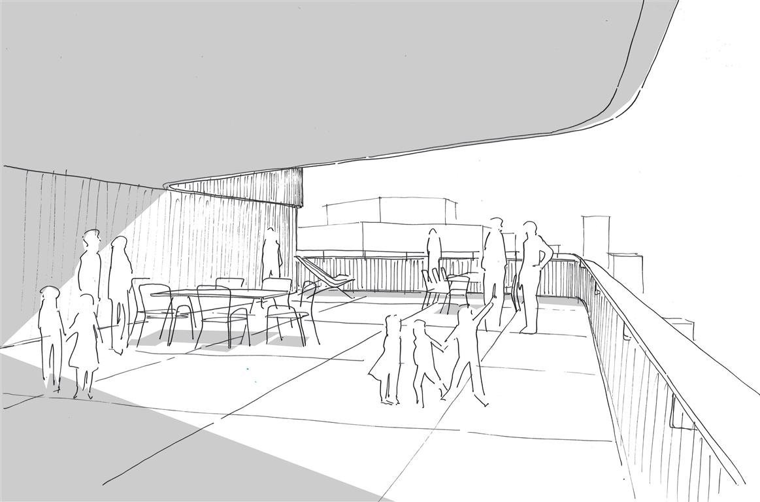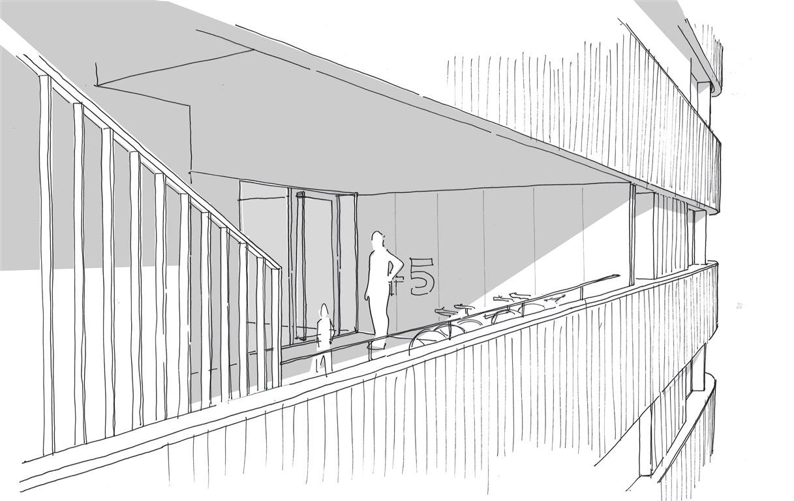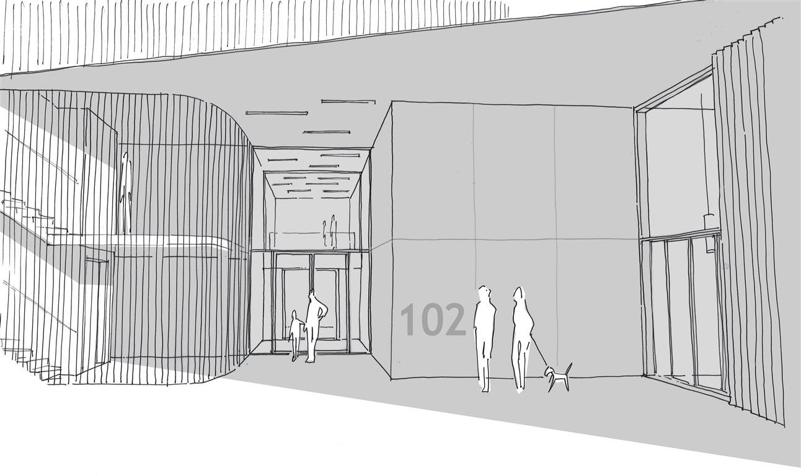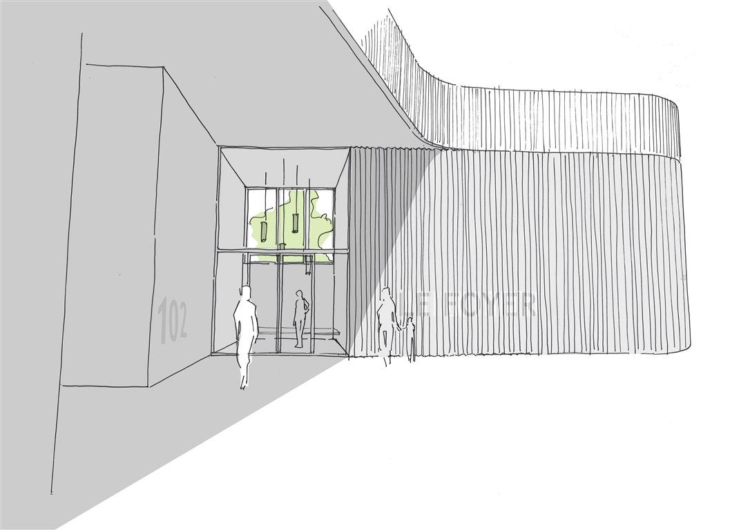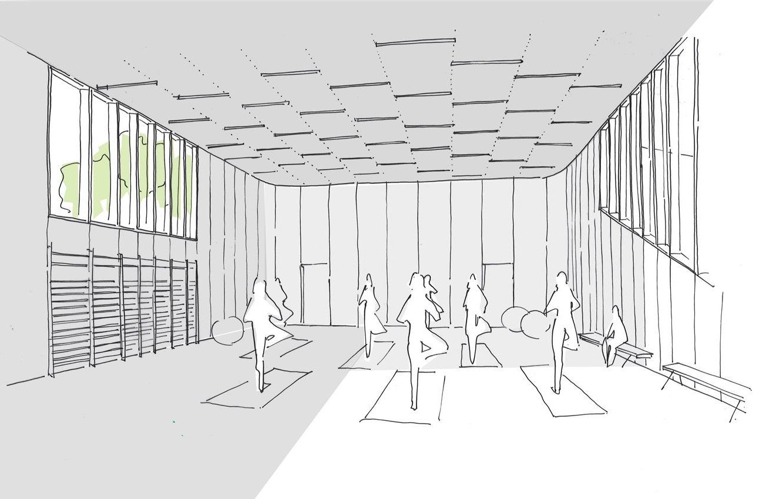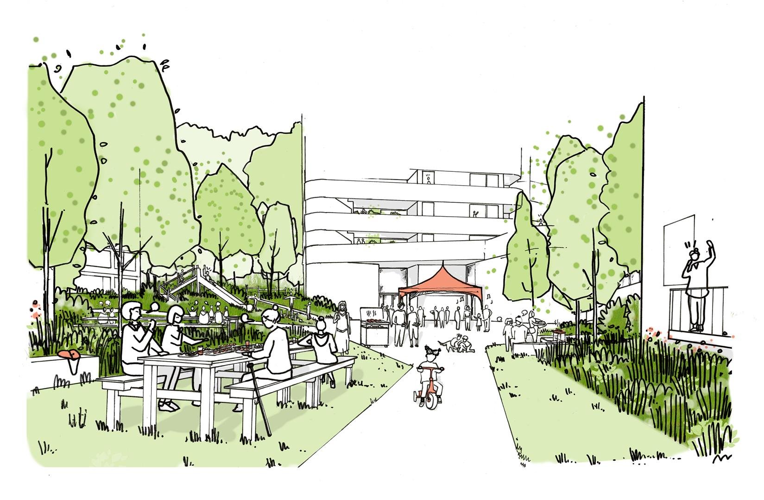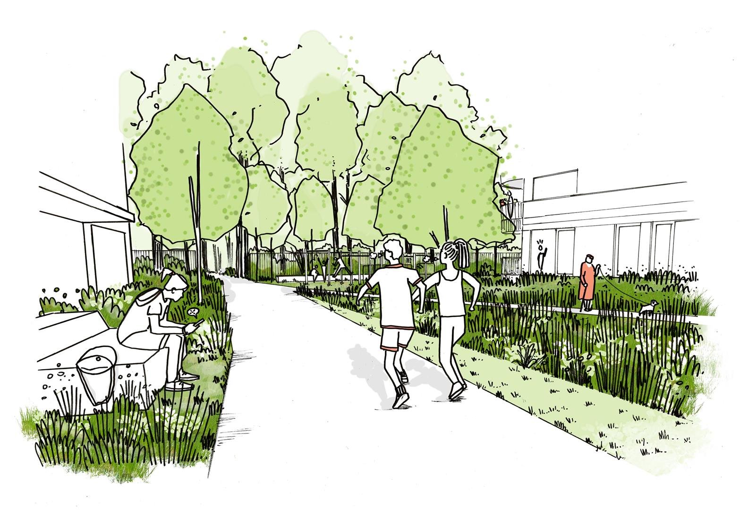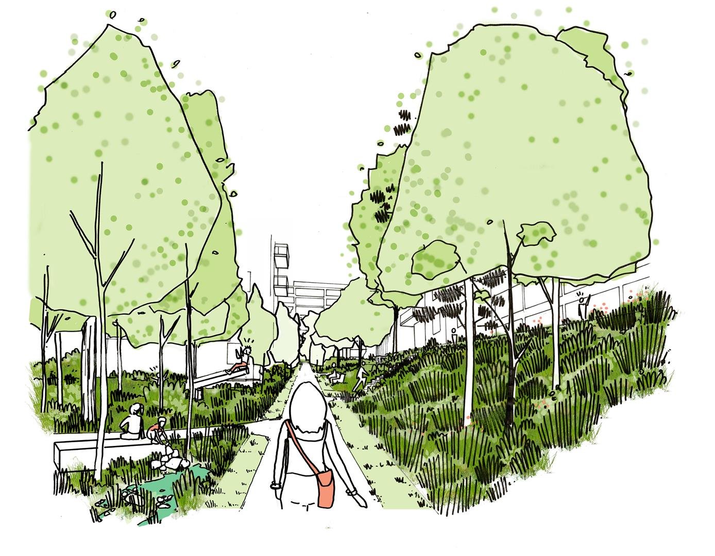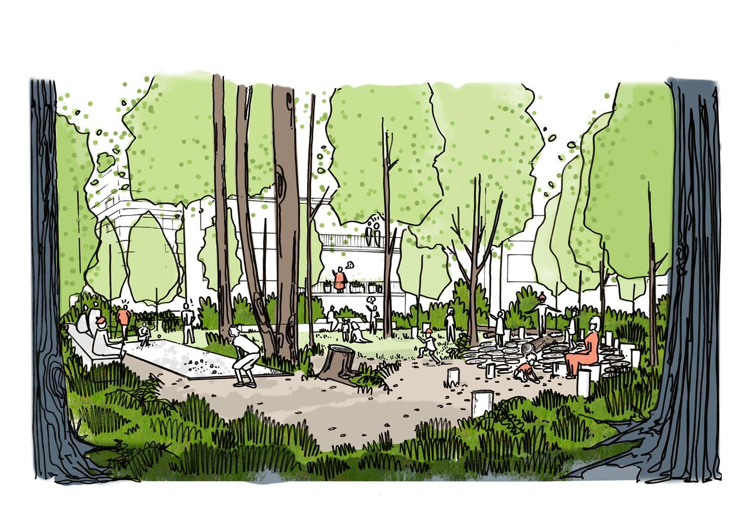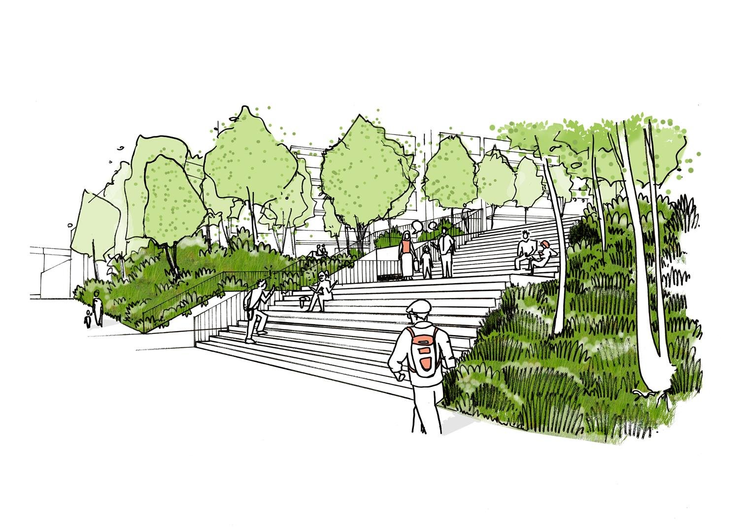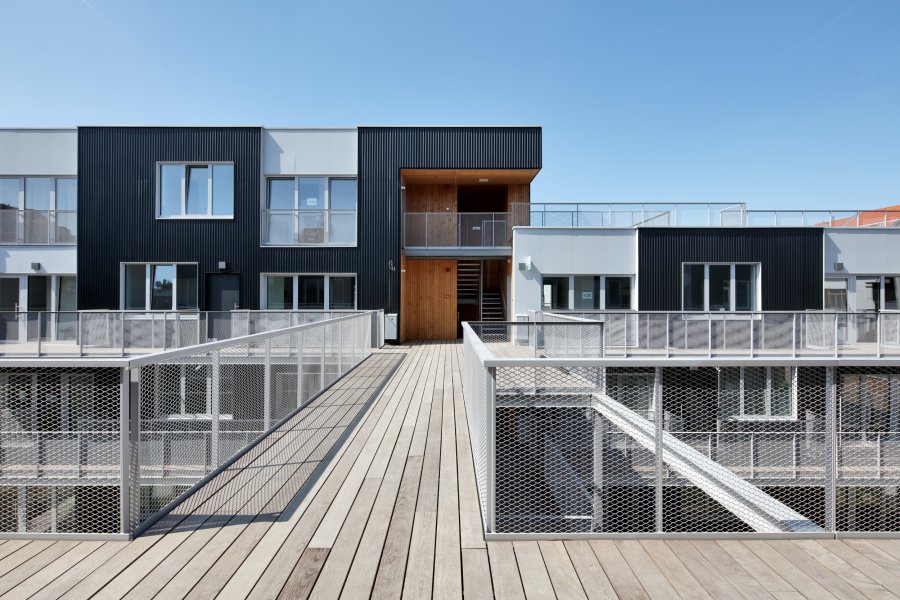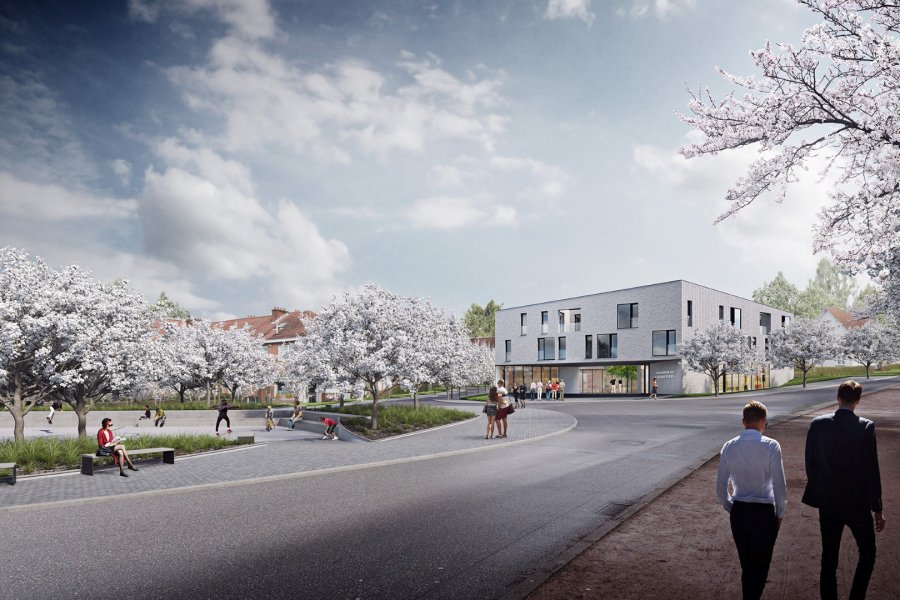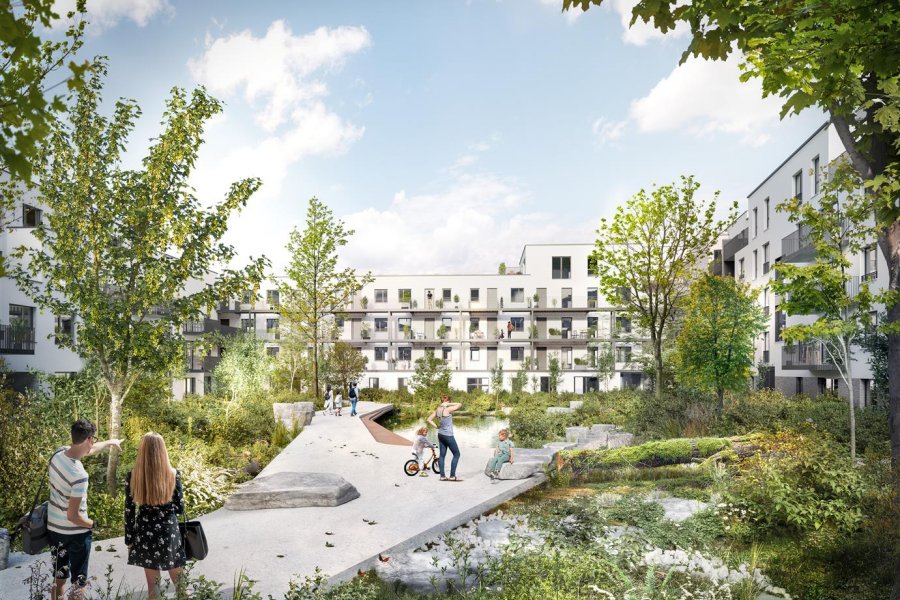Located near the MediaPark, the existing site consists of four social-housing blocks. At present, the lack of an overall plan means that the status of the outdoor spaces is poorly defined. This, combined with the height difference from the street level, makes the existing site appear closed, even insular.
The aim of the proposal is to densify the site while taking into account the preservation of views, the privacy of the existing dwellings, and the addition of new community functions. This architectural ambition is embedded in solid urban-planning principles that propose a reconnection with the neighbourhood and the park, reclaiming nature while organizing the series of outdoor spaces into a hierarchy leading to the private dwellings.
The new construction is naturally located at the junction of the site’s structural axes. The volumetric difference between the units defines the residential tower, on the one hand, and the multipurpose hall, on the other. The inflection point between these two units is located on the median axis of the agora, making it possible to architecturally enclose its stepped movement by providing a backdrop to the VRT’s outdoor space. The context of the project also calls into question the classic plan of a residential tower. Assuming that there are four flats per level, the circulation core generally occupies the centre of the plan, maximizing the efficiency of the layout. However, despite the desire to provide flats at the corners, there will always be a disadvantaged flat to the north. Moreover, this layout does not encourage communal living, as the landing levels are narrow, of poor quality, and are merely in the plan due to regulatory constraints. Considering the context of the site, we propose to challenge this plan by moving the circulation core to the north, so as to open it up to natural light. This has several positive consequences for the project. Firstly, the flats benefit from quality sunlight (east-south-west) without directly facing the existing flats while enjoying views over the park. Secondly, this layout makes it possible to enhance the collective space of the landing level, which is now bathed in natural light. This living core is extended outdoors in the form of a large, appropriable platform served by a bicycle lift and an external staircase. Visible from all sides and activating the north façade of the tower, the external circulation core visually connects the new building to the rest of the site. This core, which links the multipurpose hall on the ground floor with the large common terrace on R+11 (the belvedere), becomes the backbone of the building and adds coherence and meaning to the collective project.

