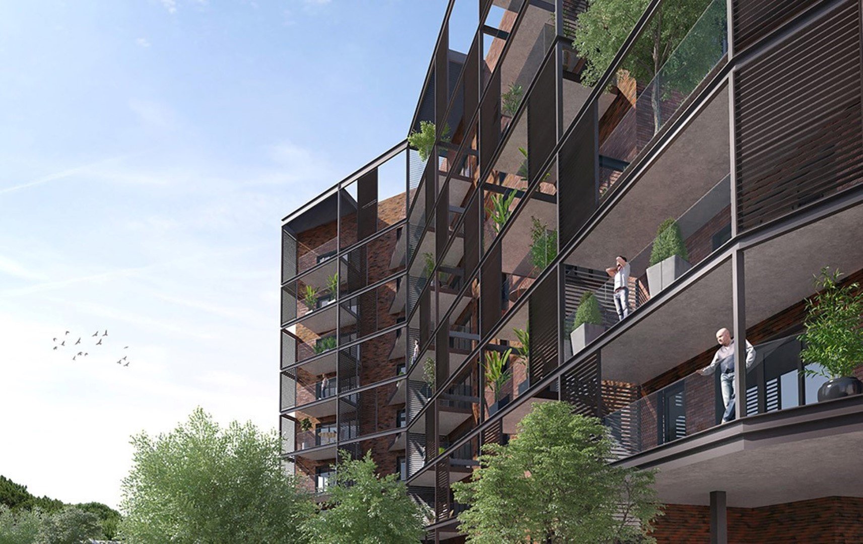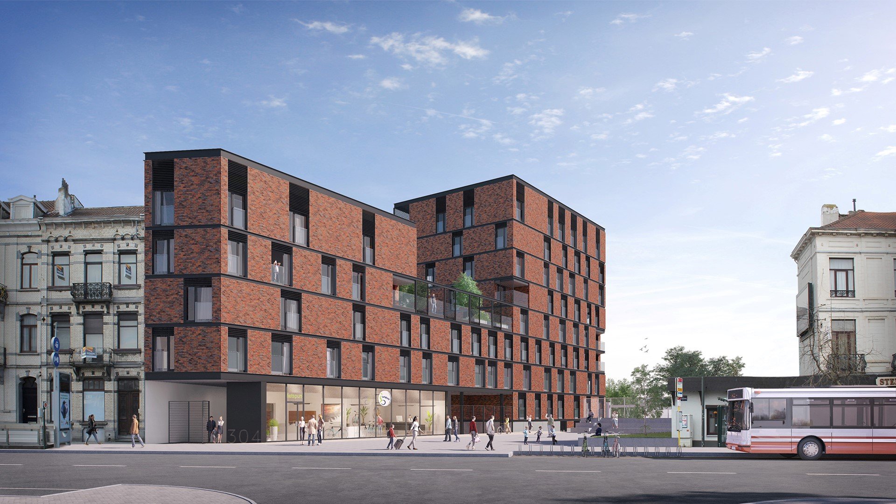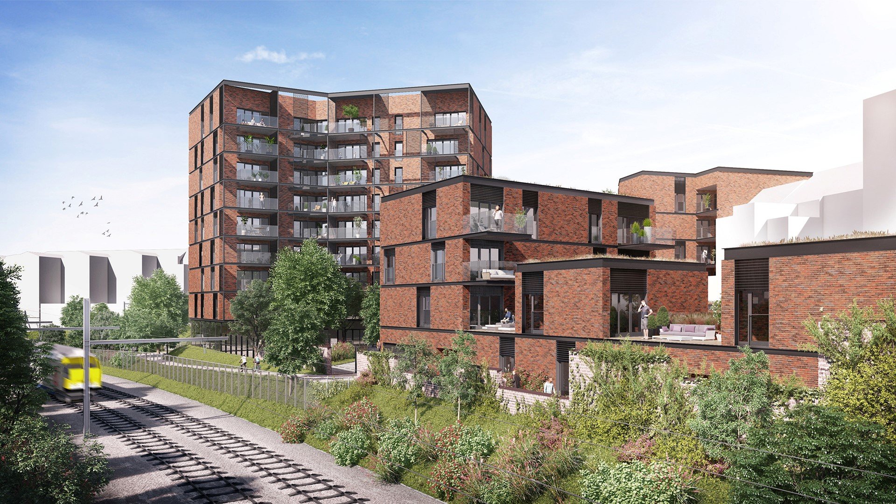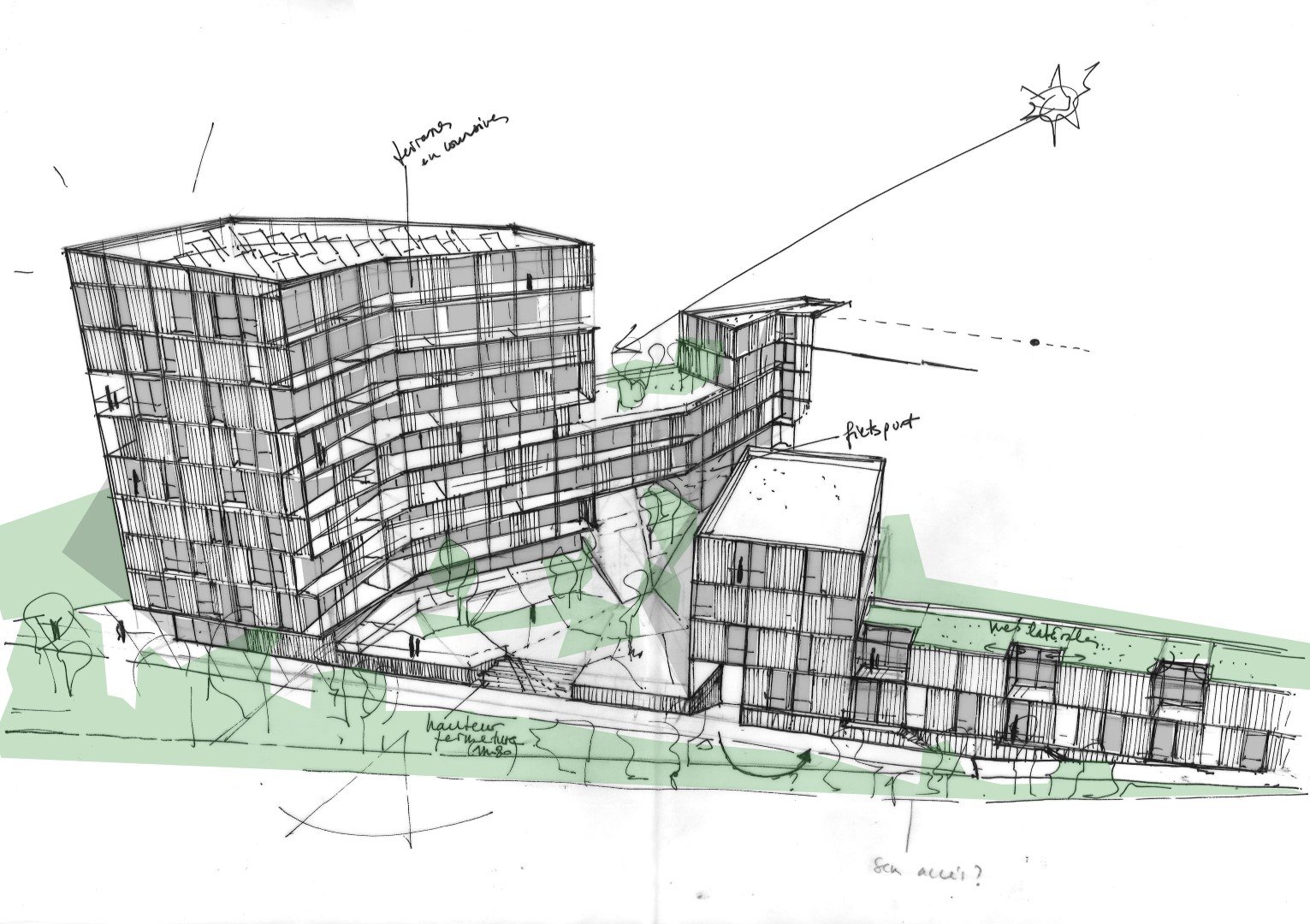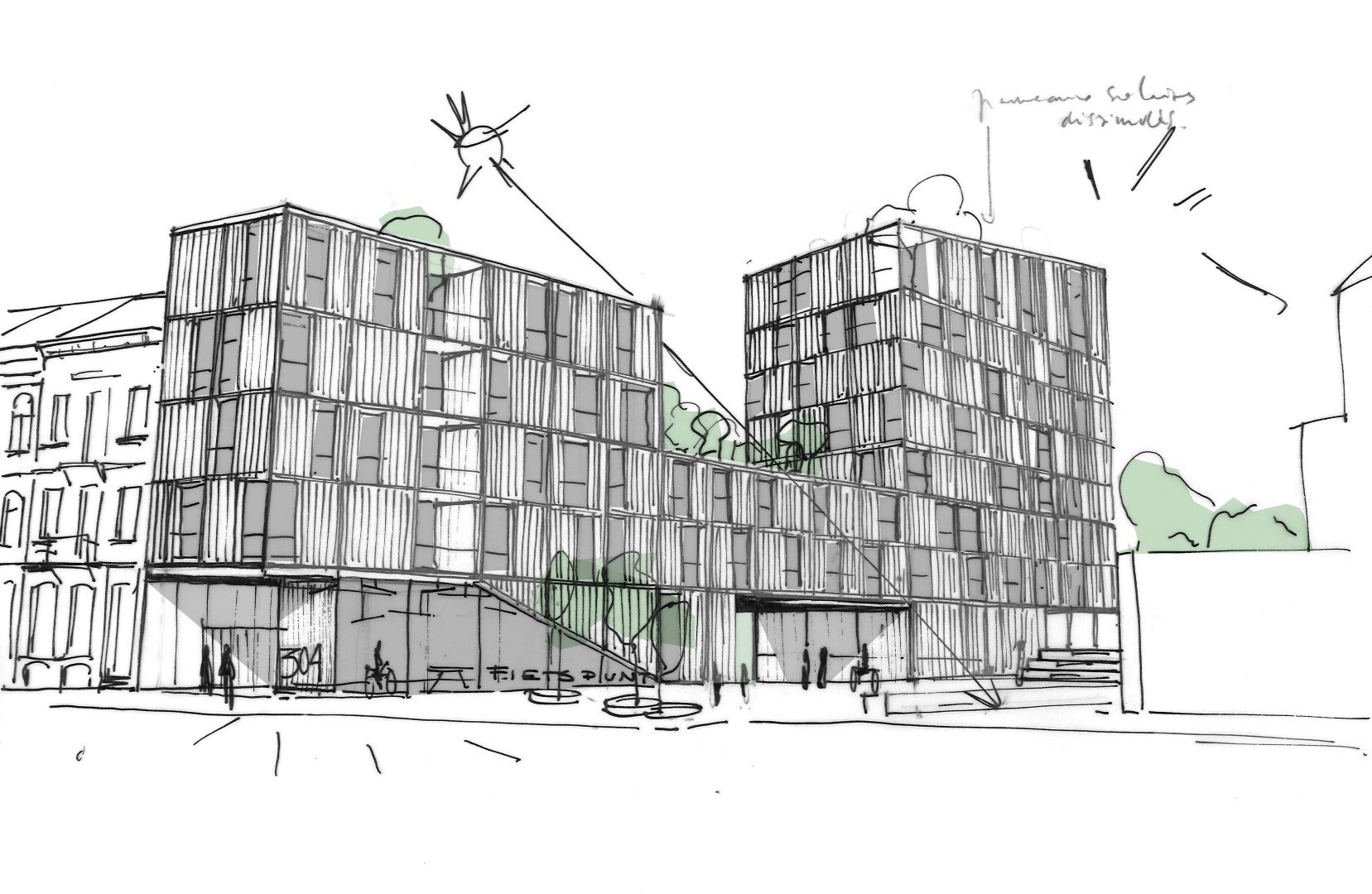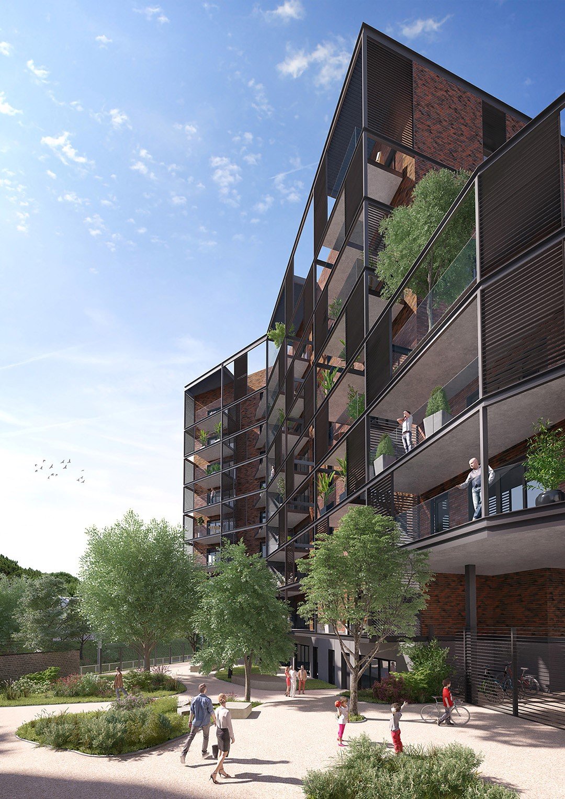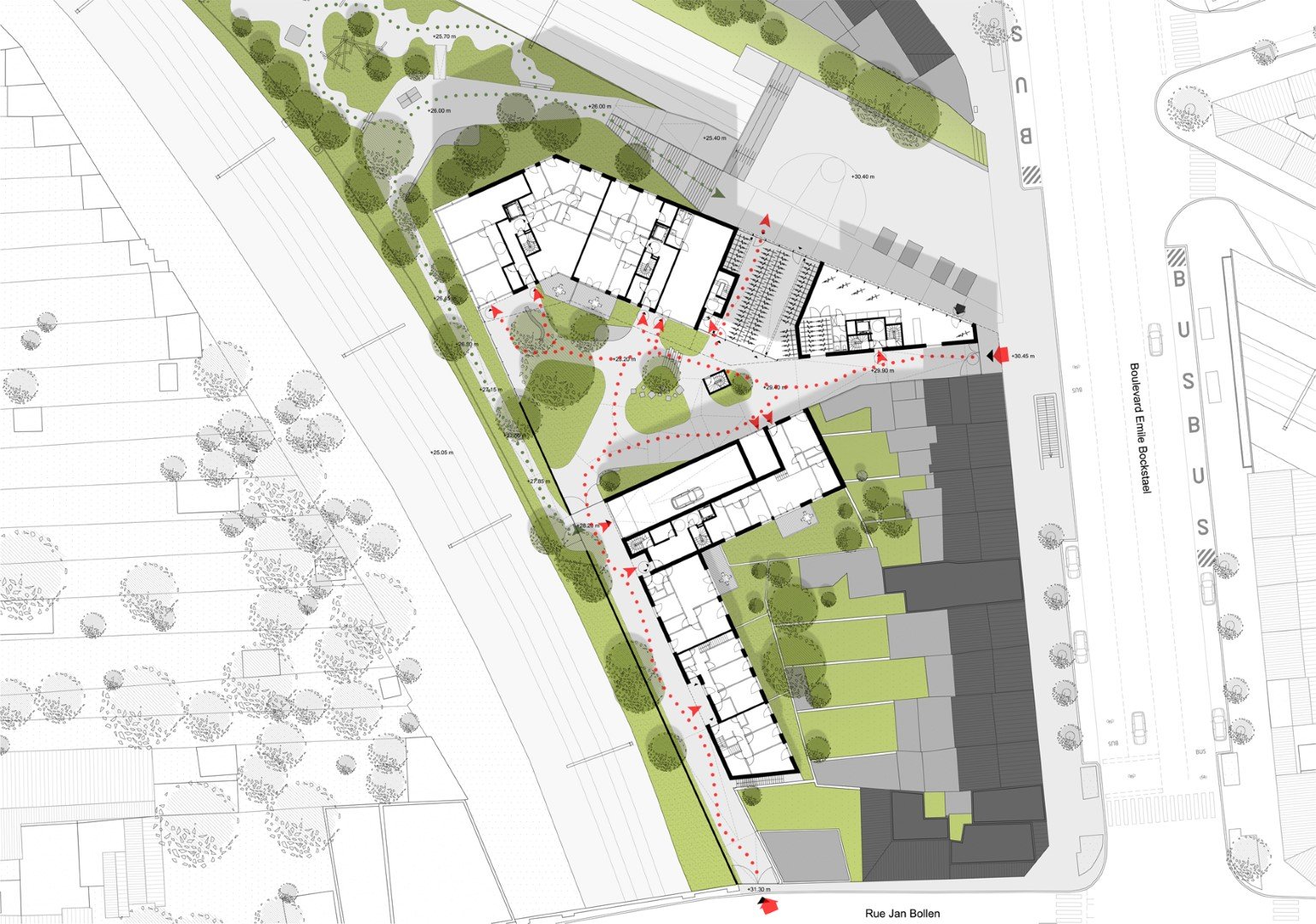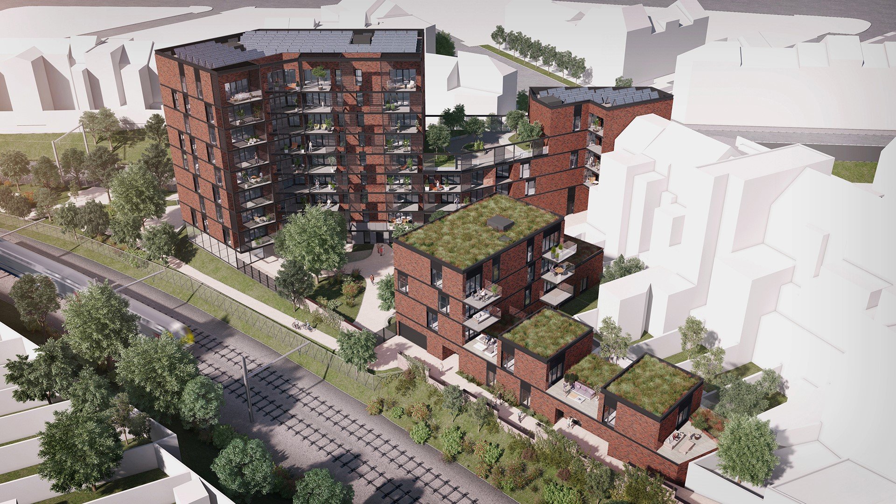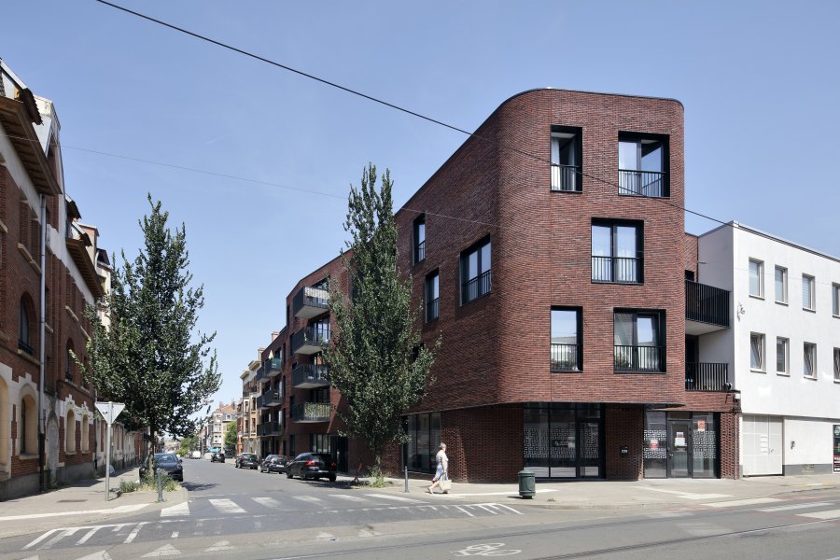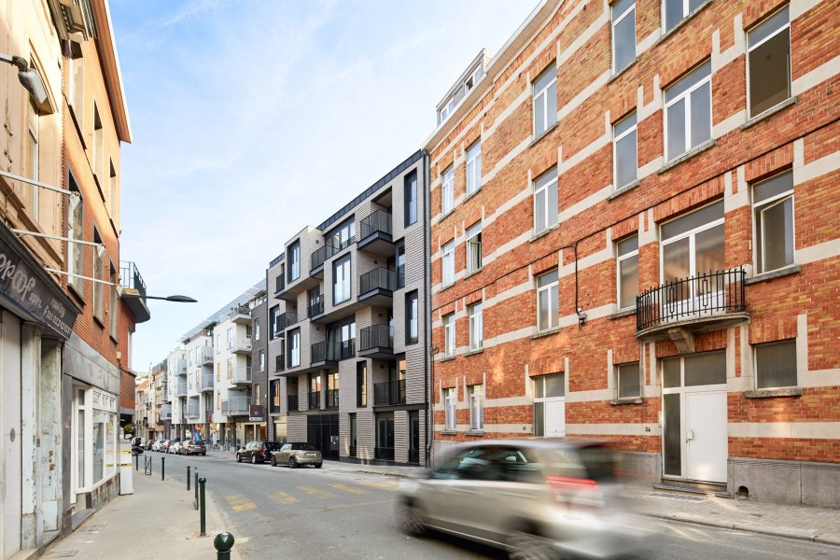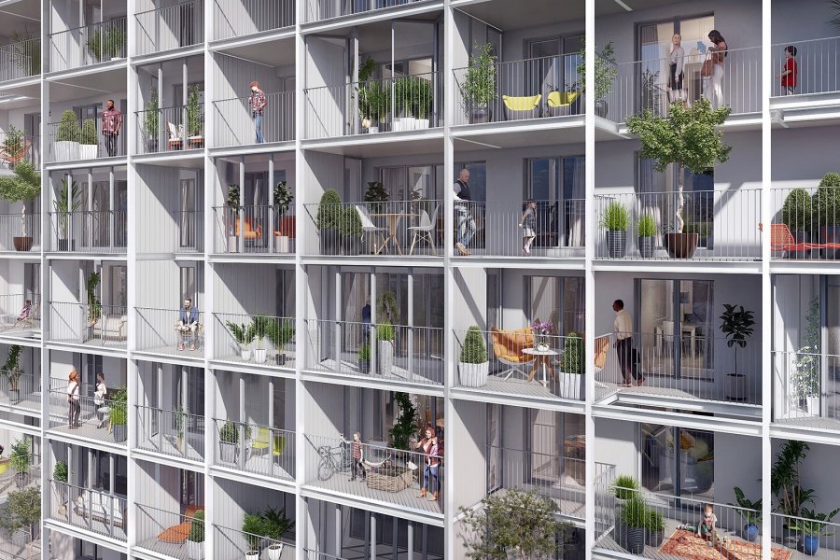Set in an enclosed site, the project is an articulation that closes up the block by means of 2 buildings that create a visual and acoustic barrier with regard to the railway and the public space. It offers the site a second entrance to complete the course of the Pocket Park, transformed into a loop rather than a dead-end. This generates a better social control while granting the project a more urban role.
The buildings are folded so as to create perspectives and to optimize the geometry of the spaces on the ground. These folds generate a clear distinction of the unbuilt spaces and define the statuses distinctly: public for the Pocket Park, collective for the central garden, and private for the gardens in the block centres. The transitions between these spaces are determined by the layout of facilities: Fietspunt or workspace, linked to a visual permeability between the public space and the heart of the project.
The main building punctuates the urban sequence and determines sizes enabling the proper exposure to the sun of the south-facing façades and offering quality exterior spaces. The principle underlying the façade is modular and varied, in dialogue with the set of folds in the volumes, the former Vandergoten building and the industrial context of the railway.

