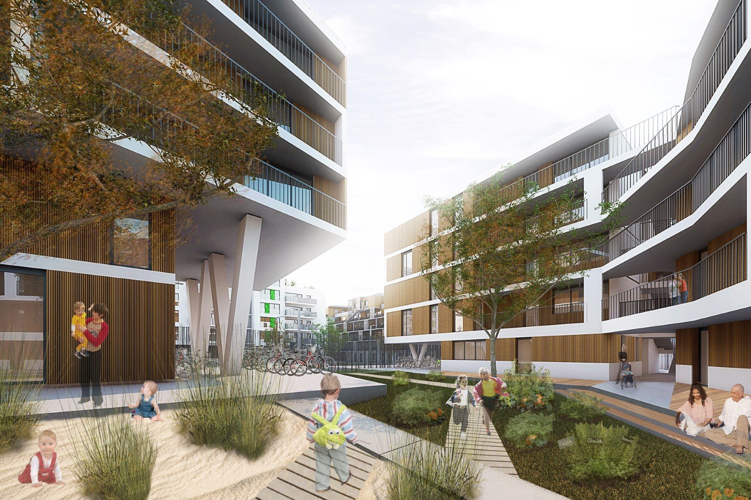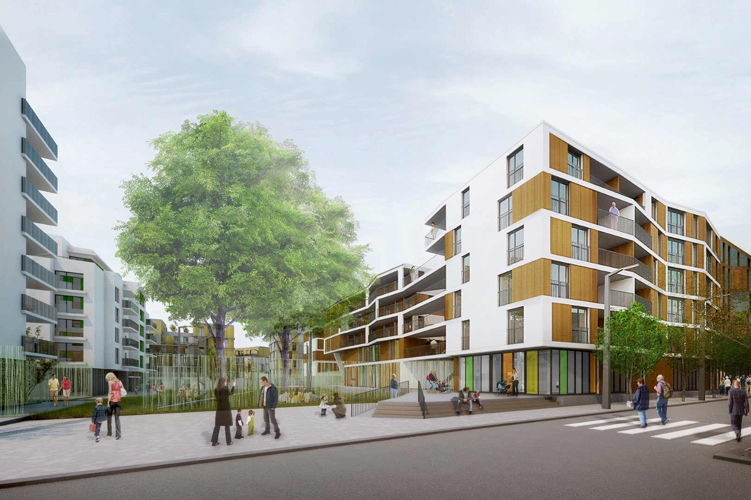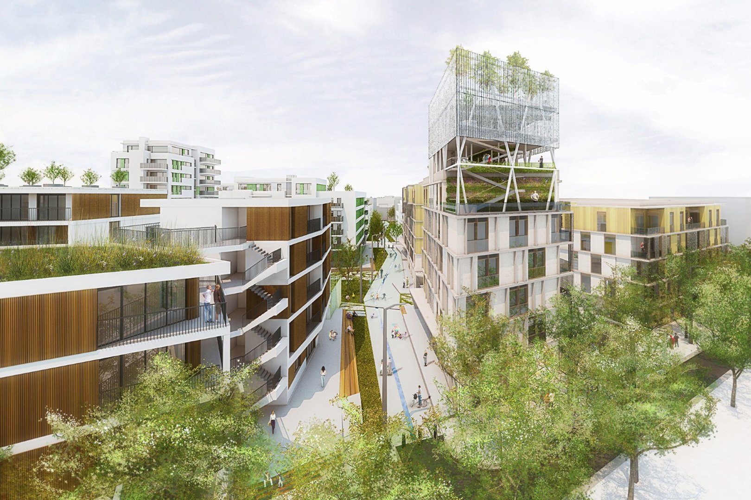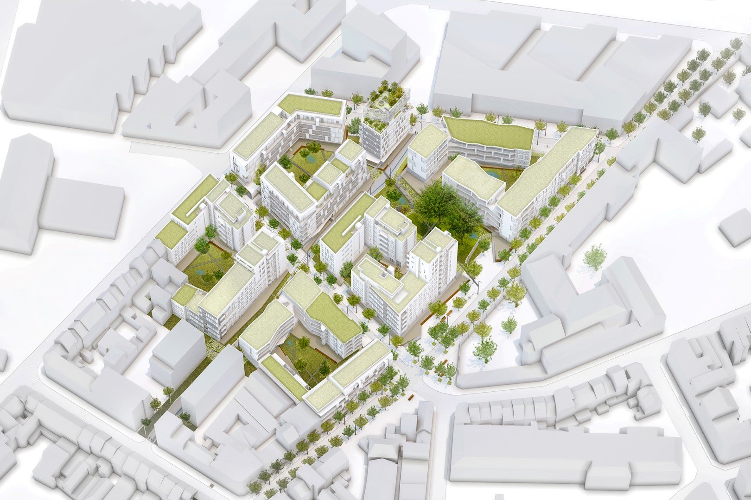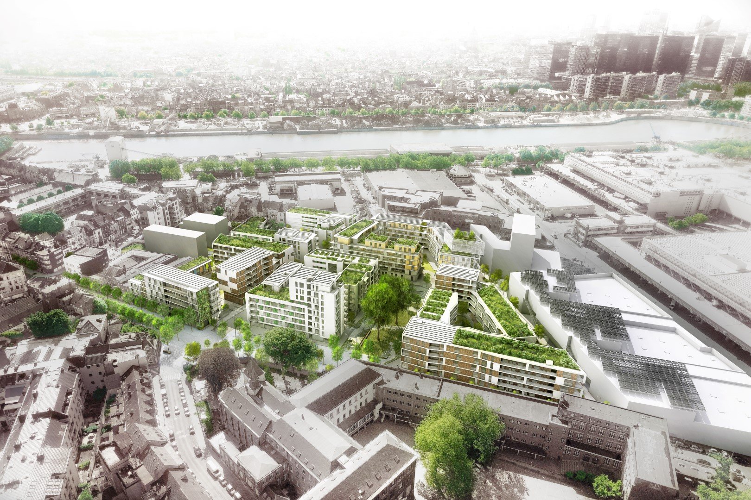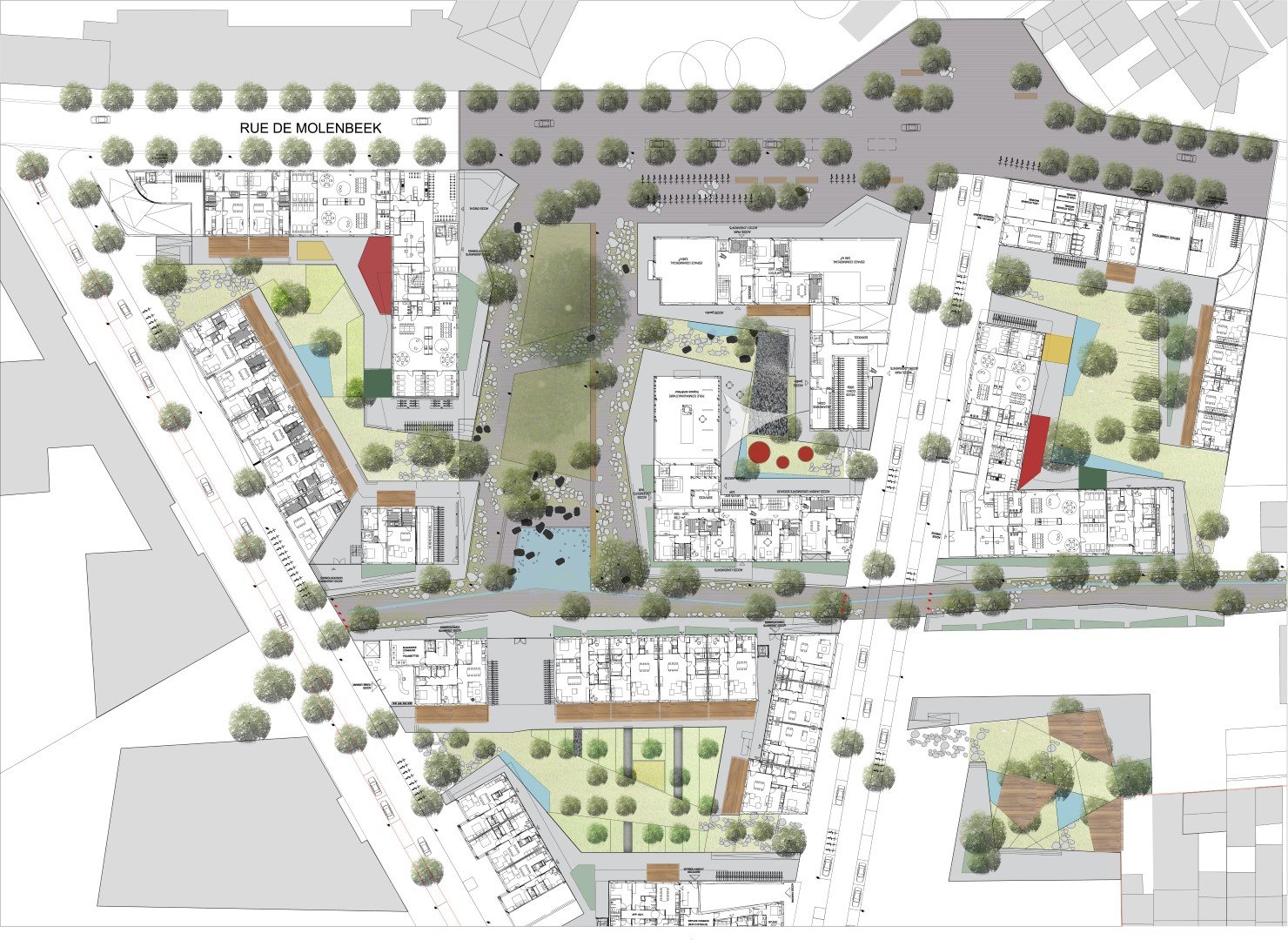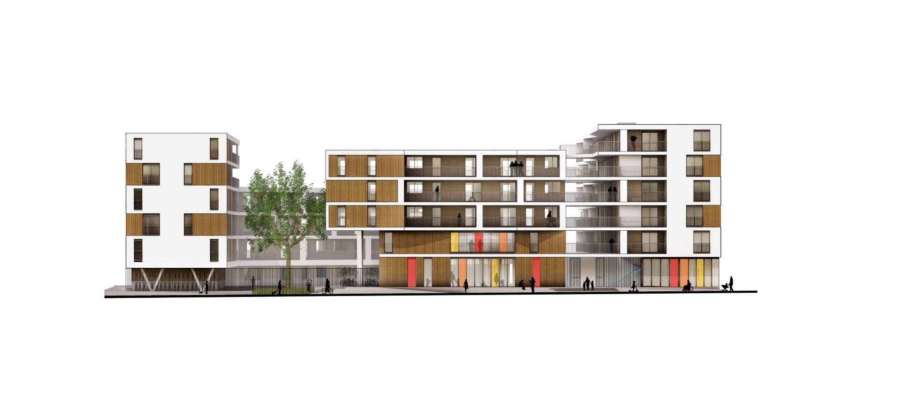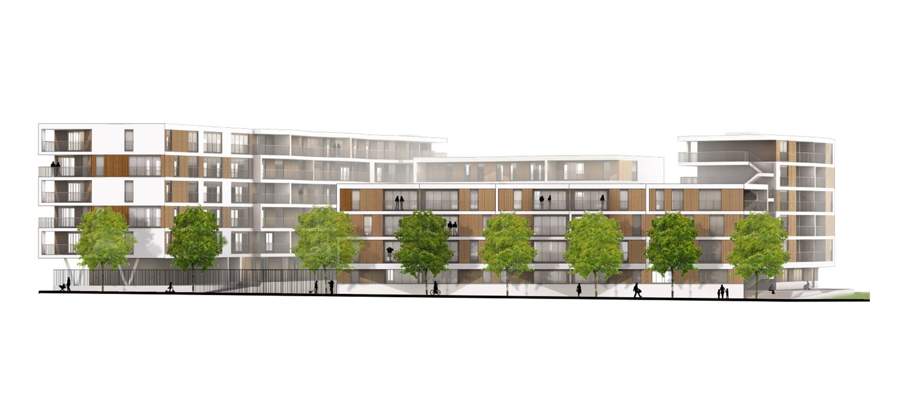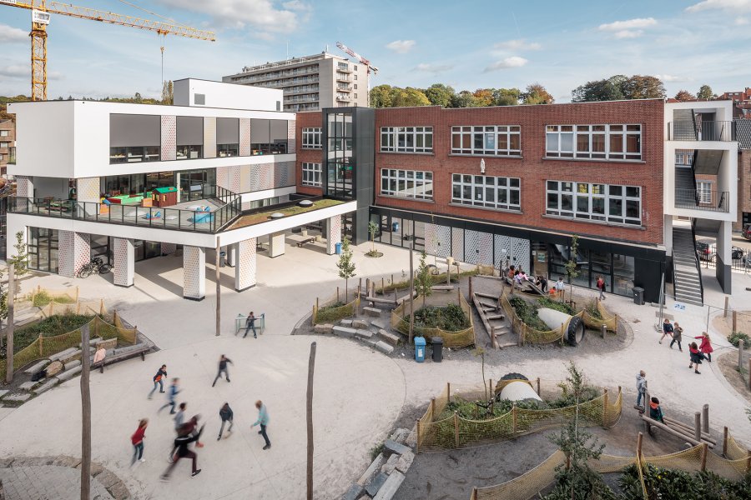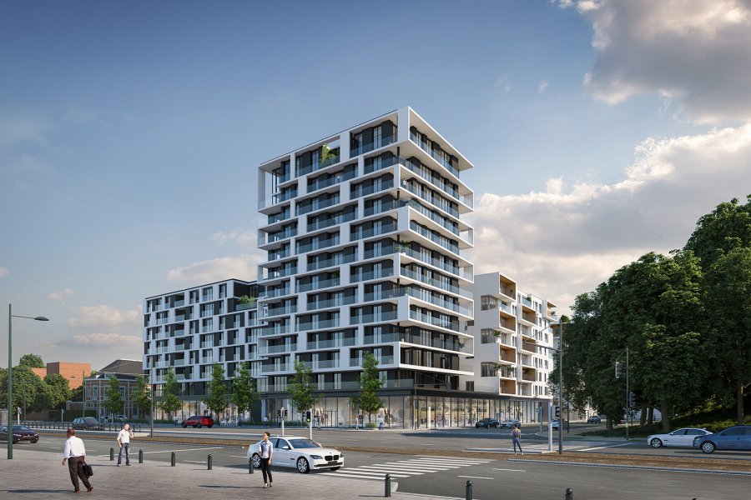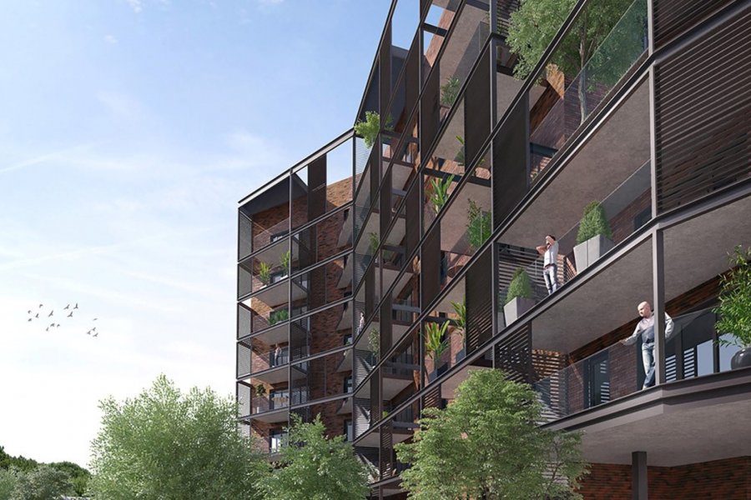This Design & Build project restructures the Tivoli site while maintaining the morphology of the subdivision permit. It redefines the status of the roads by creating inter-area axes that structure and define the block and a green promenade, reserved for soft mobility, in the form of a shared space that sets out the scale of the plots. This approach is superposed on the creation of a base whose design determines the zoning in the public space and enables the creation of green spaces, street furniture, footpaths, etc. It unfolds according to the scale of the plots of the subdivision permit, but in a language imbued with poetry.
The base is the common part that ensures a coherent overall reading of the project in its entirety, a red thread that traverses the park, the promenade, the plots and their interiors. On this base, which unfolds like an organic rhizome, the different buildings are placed, each different in their conception, their floors, their materials. On the scale of the block, the closed corners have been opened up and form vertical elements that broaden the middle of the block by creating visual openings towards the public space and increases the amount of sunlight in the heart of the plots; the project faces Greenbiz and goes back to the articulations of the site.
The distribution of the sizes is determined by the possibility of offering a maximum of sunlight to each building in the centre of the block by shifting the surface to the northern parts. The main R+4 reference line gets altered by the removal/addition of floors, following a variable rhythm that makes it possible to diversify the skyline, the volumetric principles always enabling a simple access to the roof gardens, with a social control of the adjacent dwellings.

