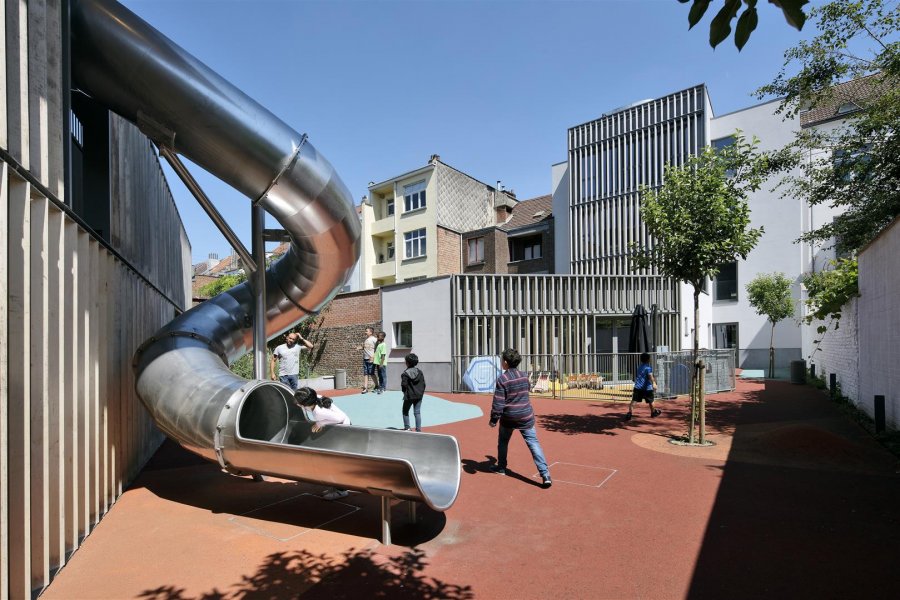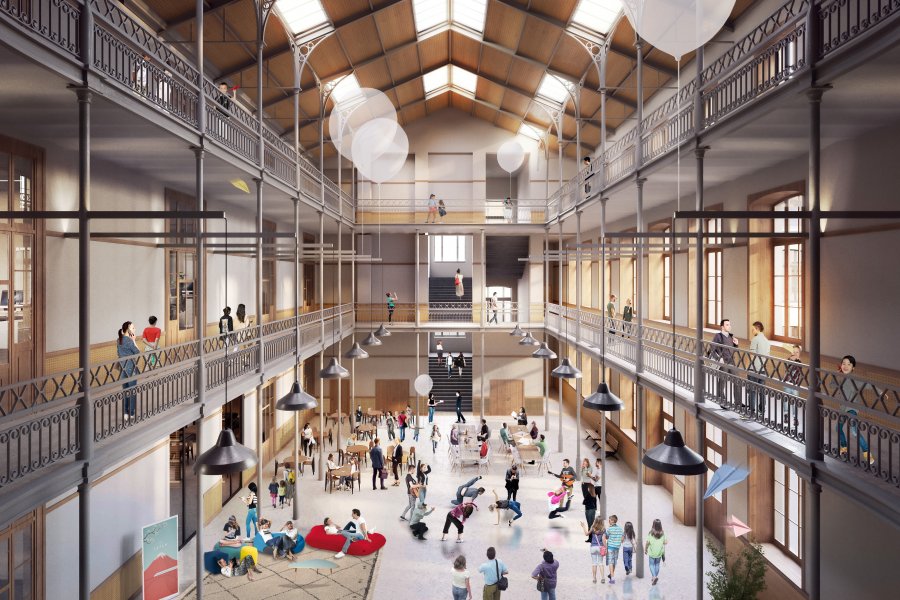Square de l’Accueil serves as the gateway to the Conscience neighborhood, with the goal of strengthening social cohesion and fostering community life. Its circular design promotes visual connections among users and supports urban integration by softening sightlines and ensuring smooth circulation.
This multifunctional public facility includes a gym, spaces for local associations, and a bar area, creating a dynamic venue for residents. The sports area is designed as a flexible space that can accommodate a range of uses beyond athletics, such as flea markets, concerts, or children’s play from the school across the street.
Centrally positioned within the square, the pavilion is surrounded by three distinct outdoor spaces, each designed with attention to inclusivity. Partially embedded into the ground, it preserves the square’s identity and discreetly separates the gym from public areas to ensure a level of privacy. Its design encourages interaction and establishes a fluid relationship between indoor and outdoor spaces, enhancing user comfort. Accessible to all, the facility features inclusive amenities such as a children’s play area, gender-neutral restrooms, and step-free access.
The surrounding public space is designed for calm, fluid circulation, with landscaped areas for relaxation and flexible setups accommodating a variety of uses. This project transforms Square de l’Accueil into a truly convivial gathering place that reflects the diversity of the neighborhood. Lastly, the wooden structure is designed to minimize energy consumption through a high-performance envelope and the integration of sustainable features.

















