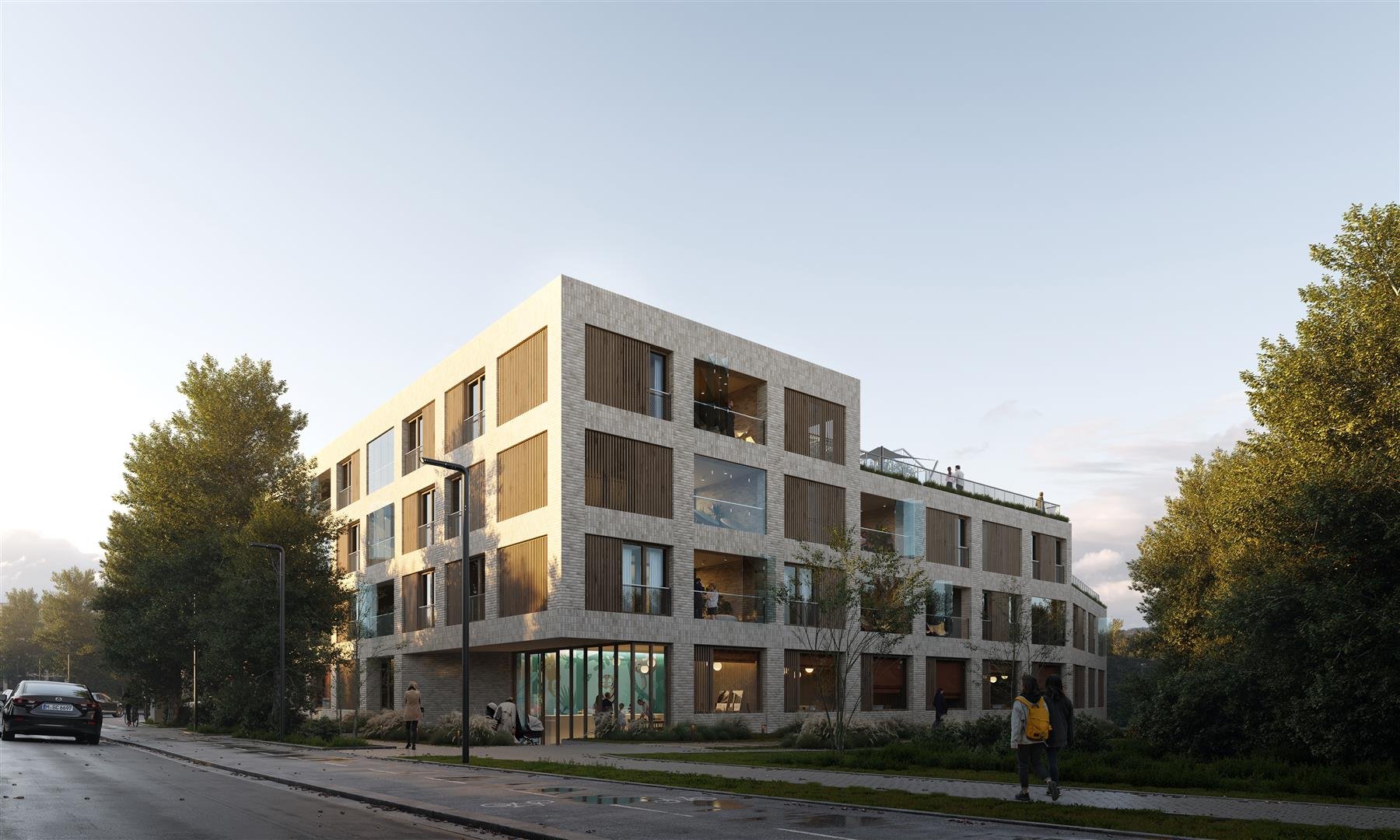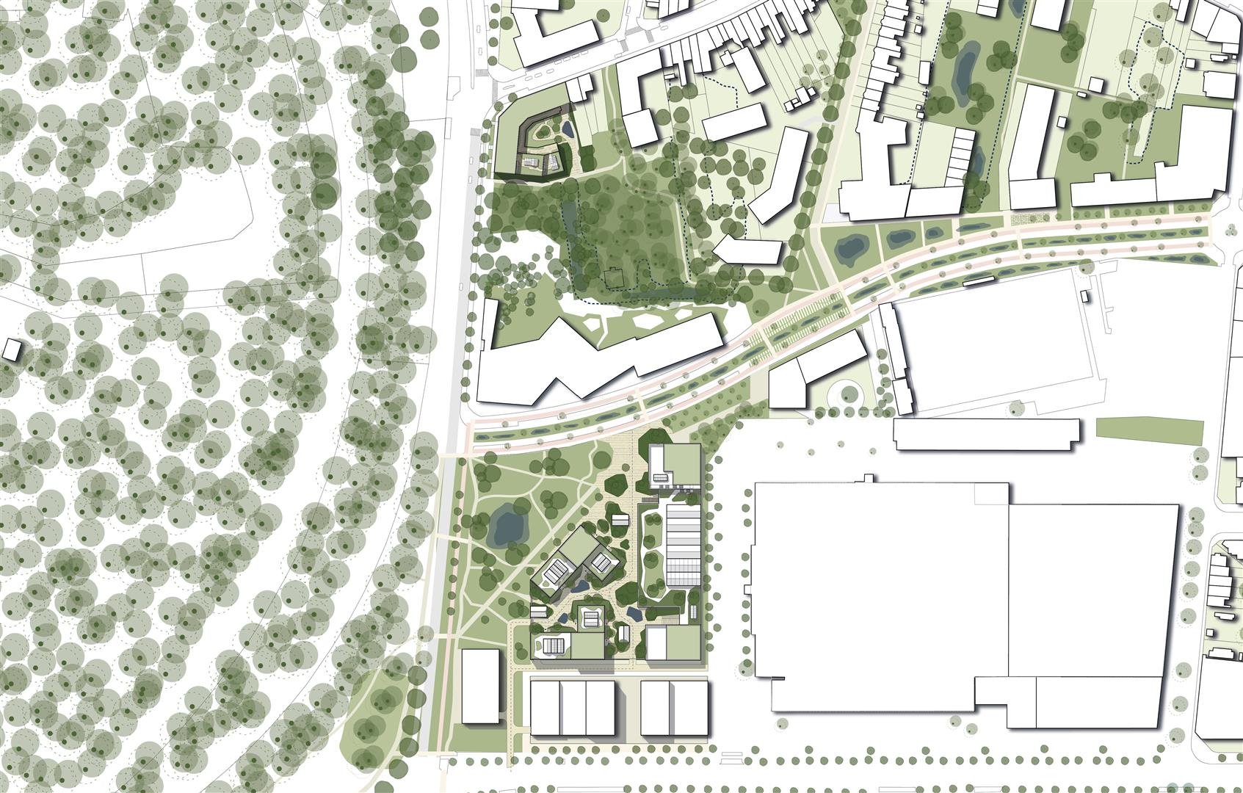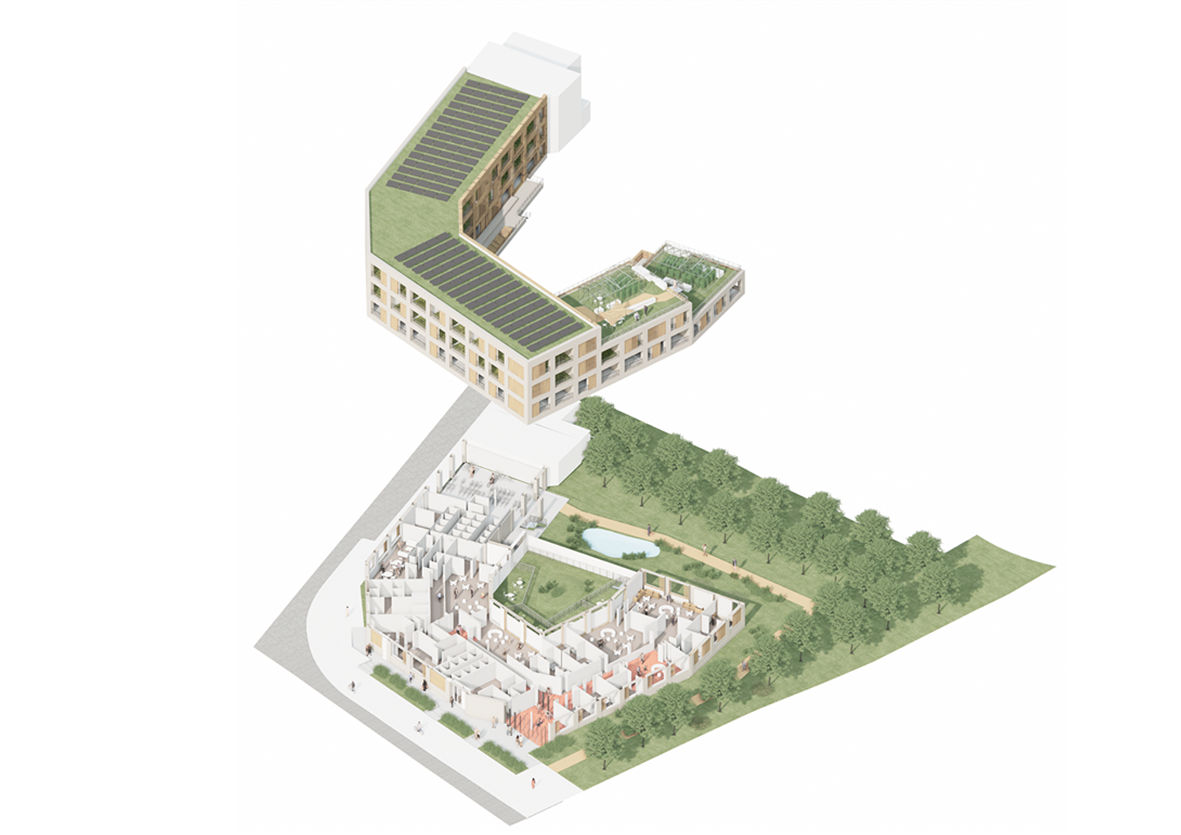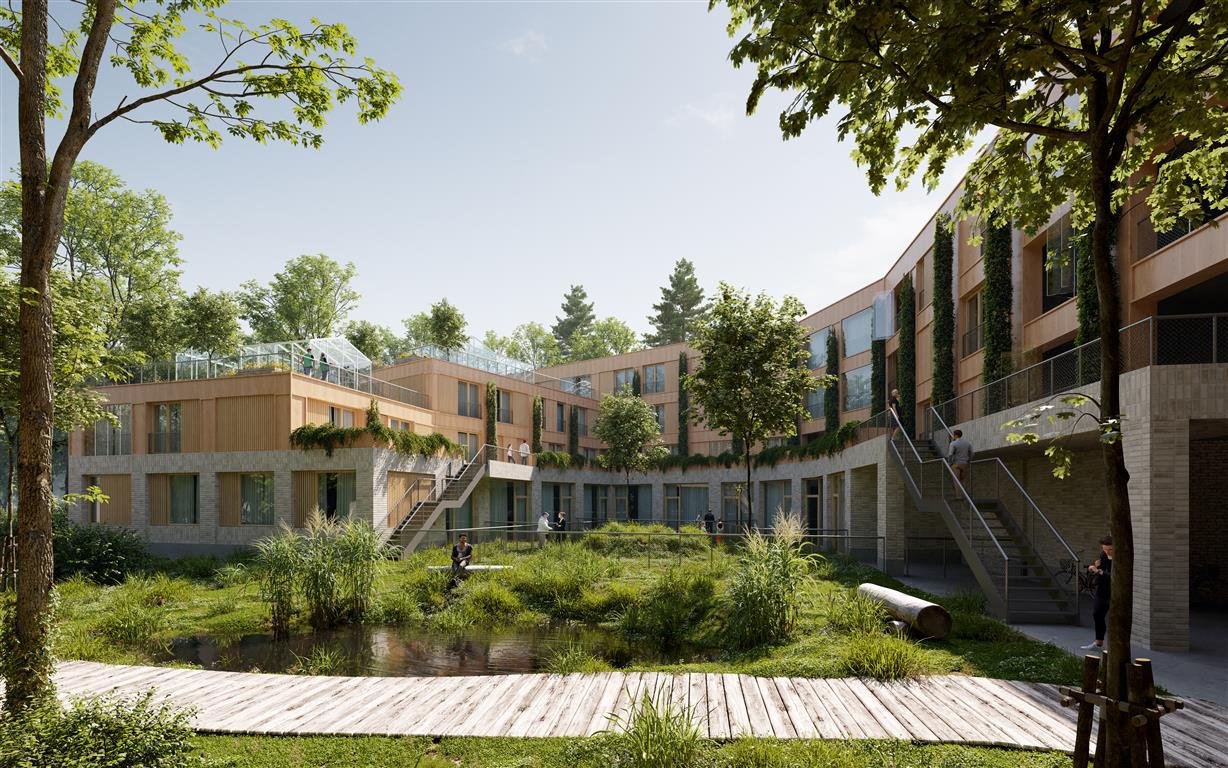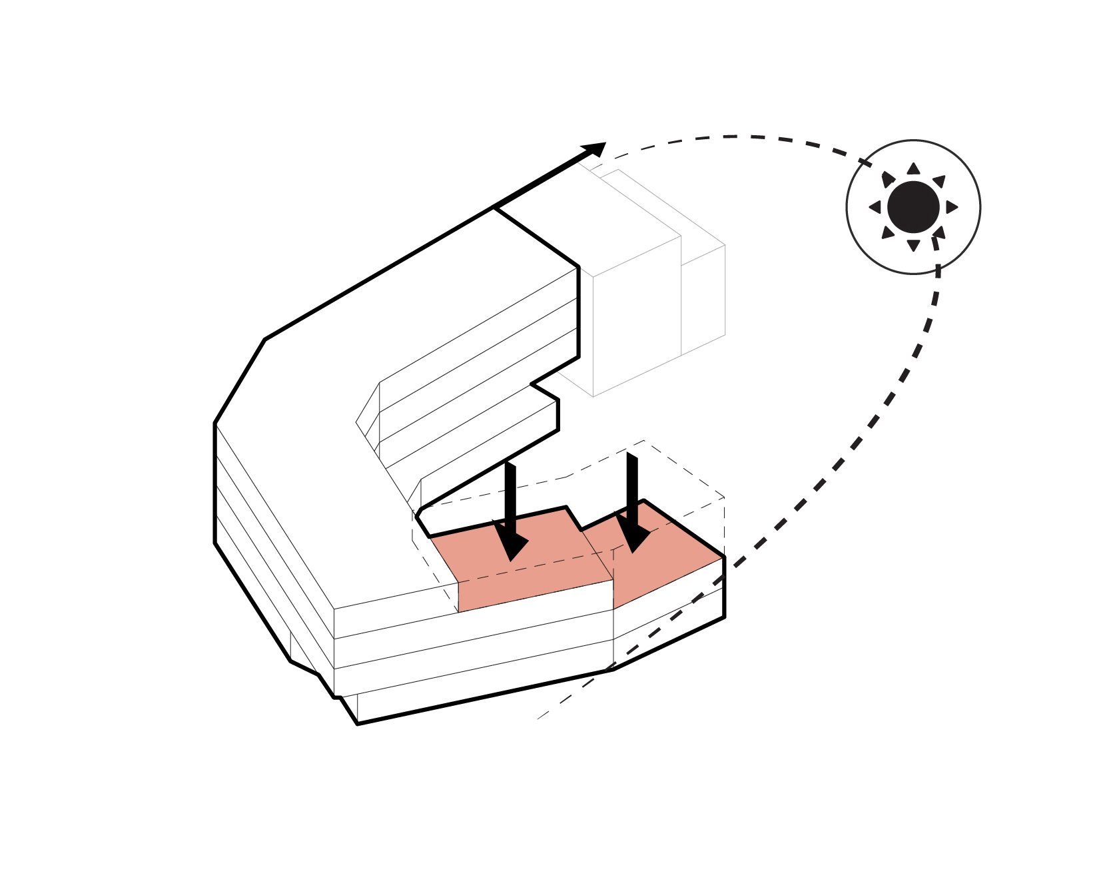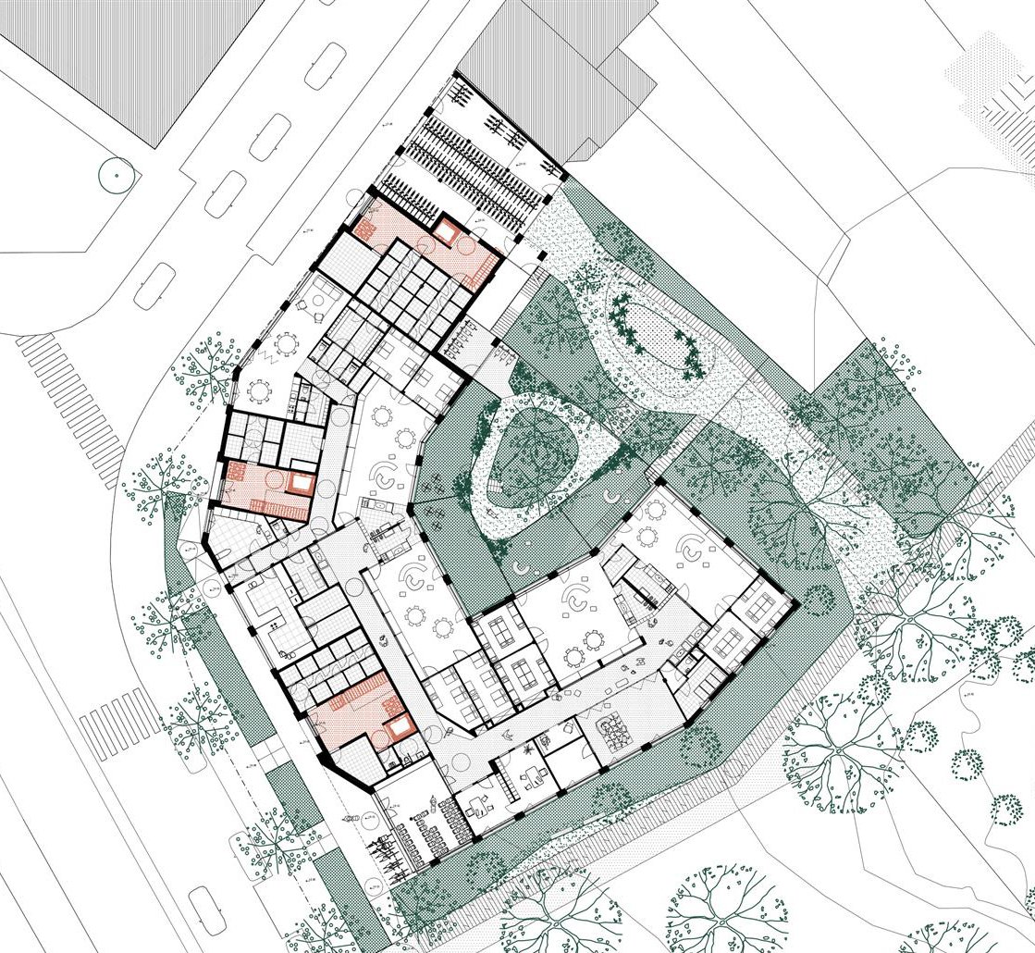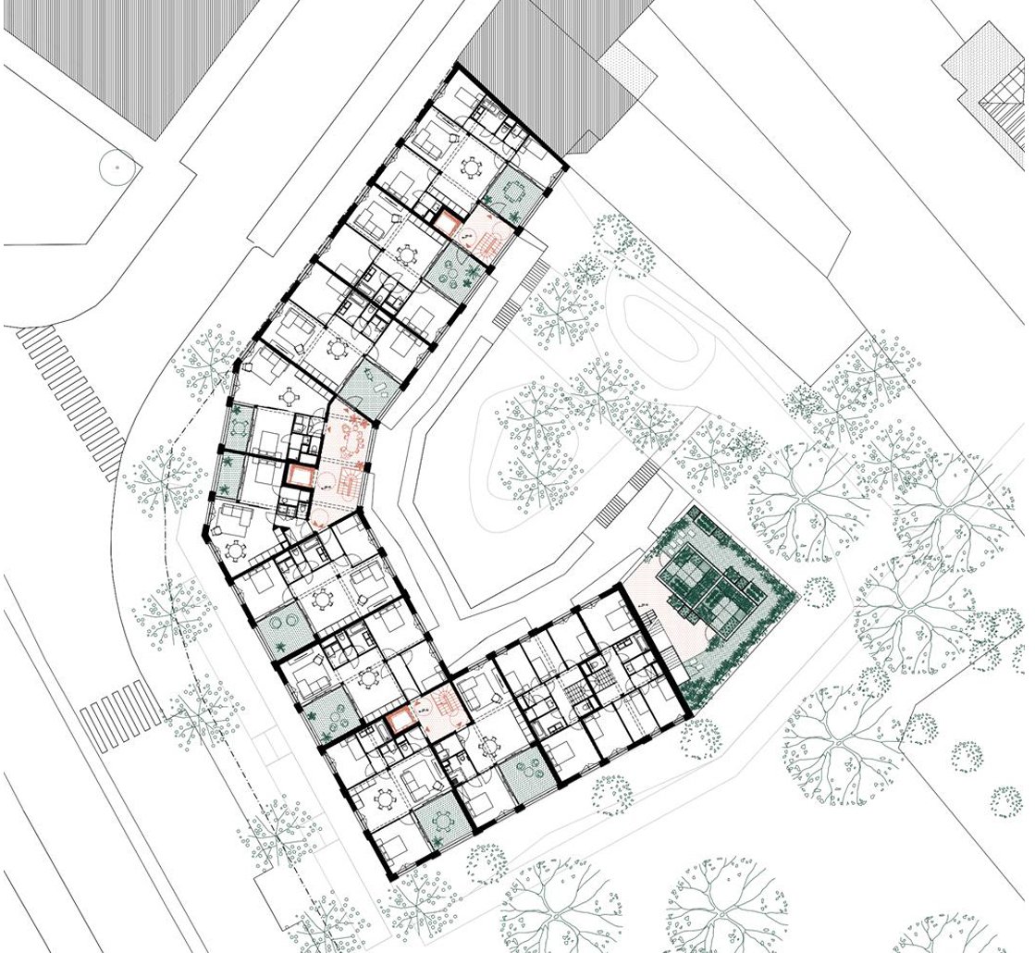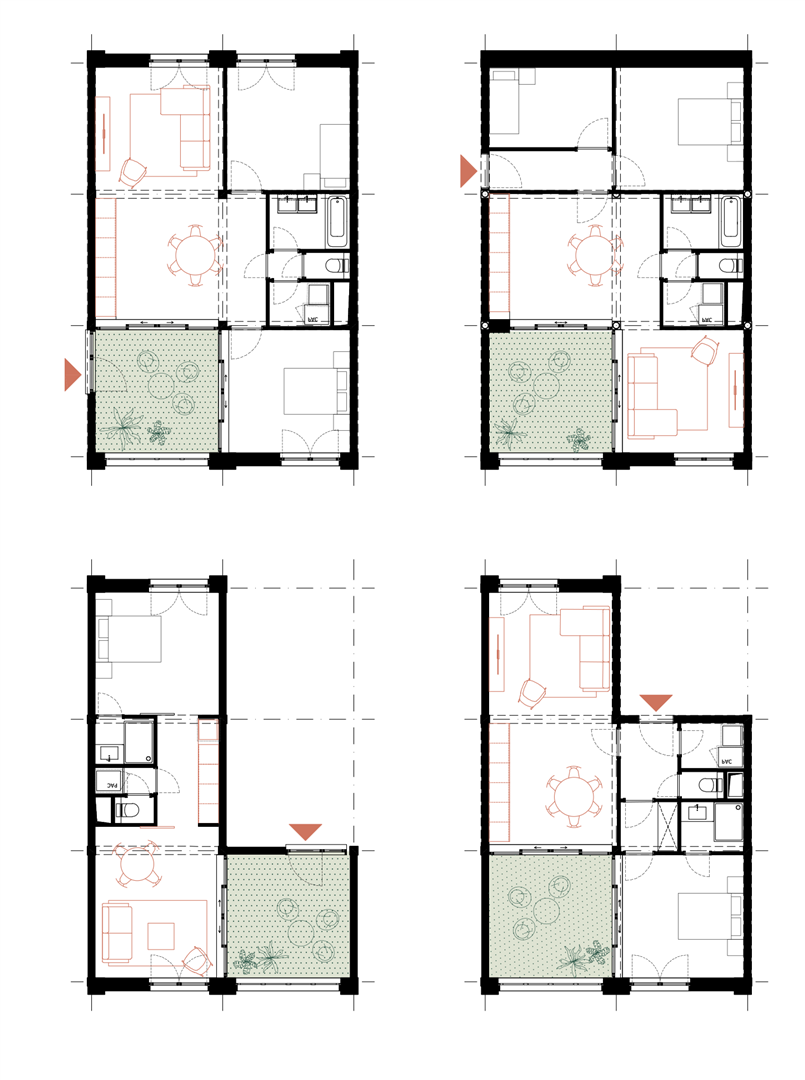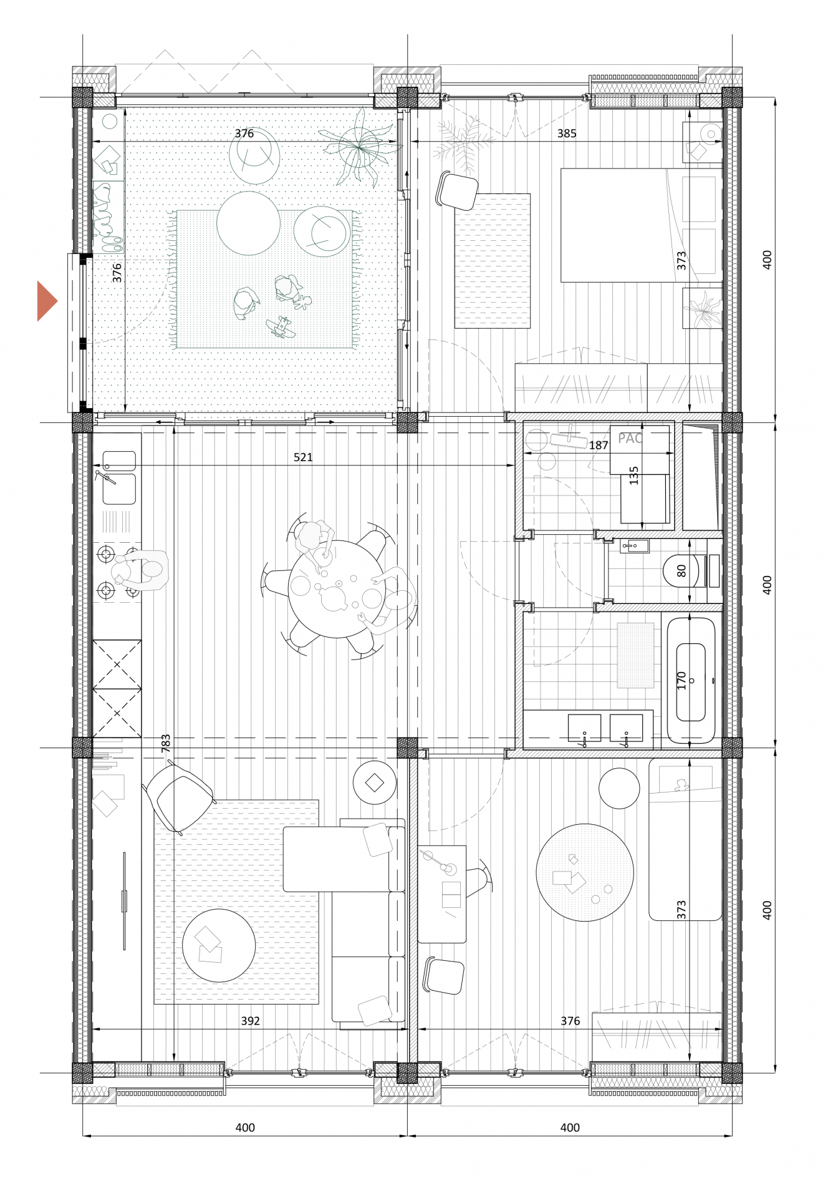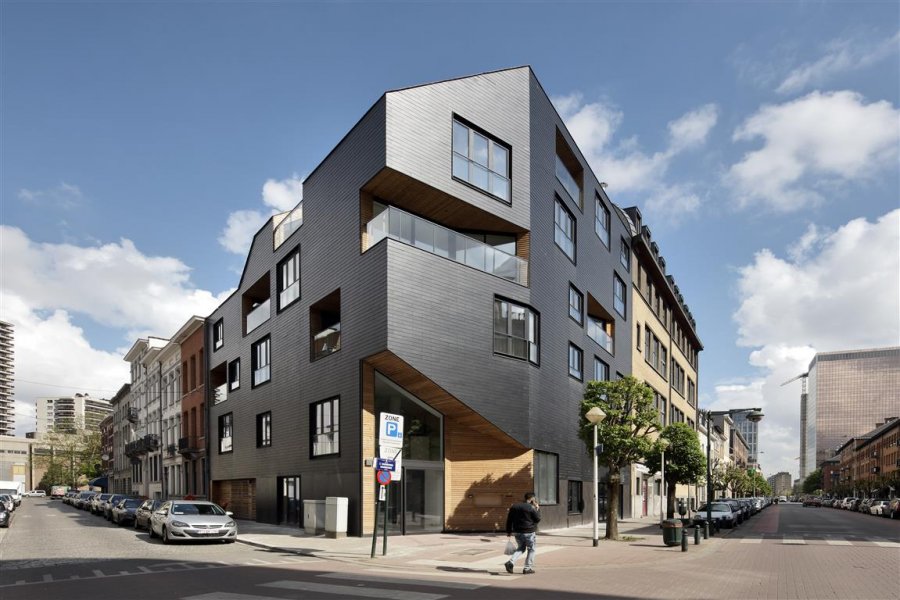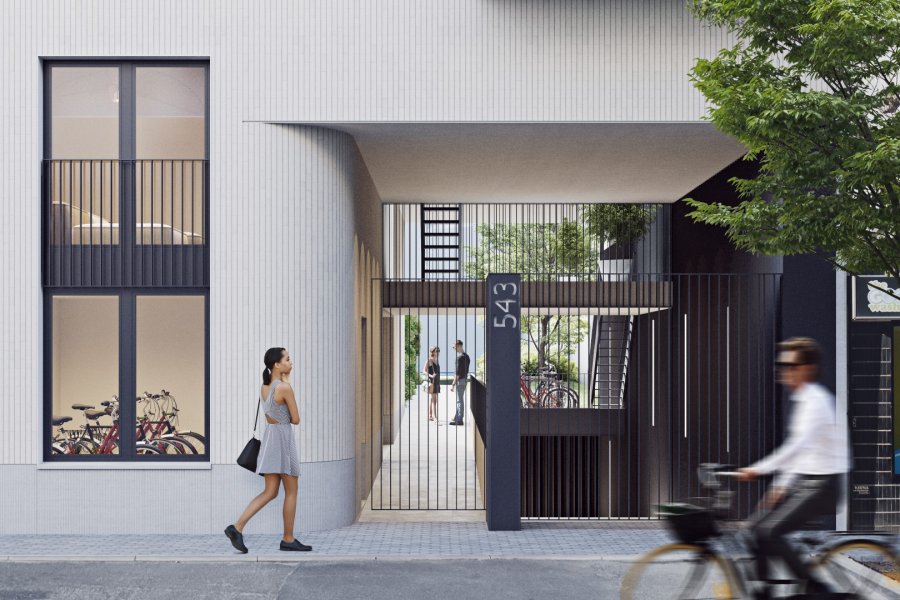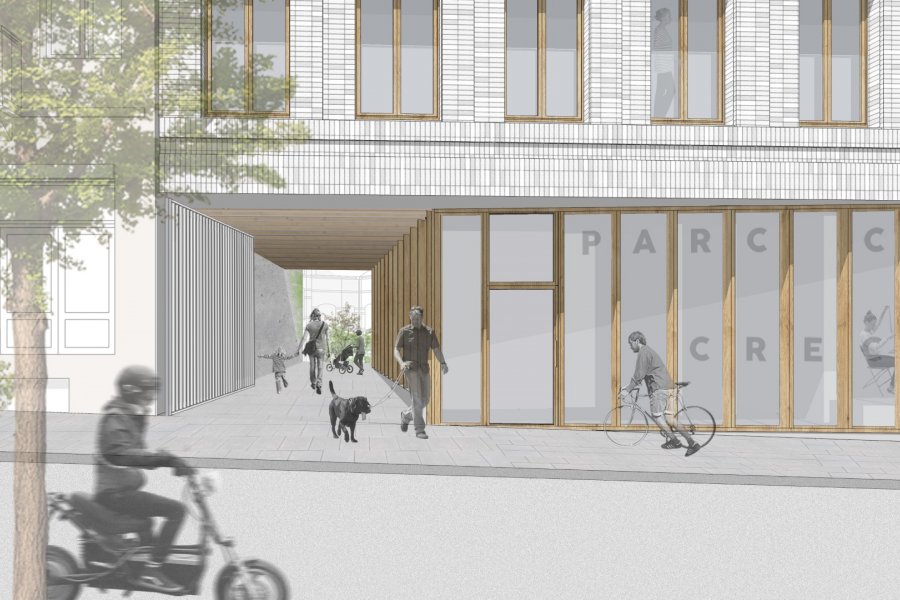Located in the municipality of Laeken in the north of Brussels, along the Royal Domain, the project is part of a competition for the development of part of ZIR 4 (Zone of Regional Interest No. 4) for new educational facilities and public housing. This building accommodates 29 public housing units and a crèche for 56 children.
Oriented by a master plan, the building forms a strong urban angle but softens towards the landscape of the neighbouring green space. This decreasing volumetric movement allows all the housing units to enjoy views and natural light as well as generous collective outdoor spaces on the roof. The flats are all dual aspect and are framed by a wooden post and beam structure with a 4 x 4 m framework. This framework ensures a high-quality interior as well as great flexibility of layouts for both the crèche on the ground floor and the flats on the upper floors. Each flat has a south-facing winter garden that can be put to different uses according to the occupant’s needs: as a playroom for children, an office, an extension of the living room, etc. Integrated into the dwelling, this space acts as a climatic buffer since it allows the air to be warmed in winter (greenhouse effect) while providing a terrace sheltered from overheating in summer.

