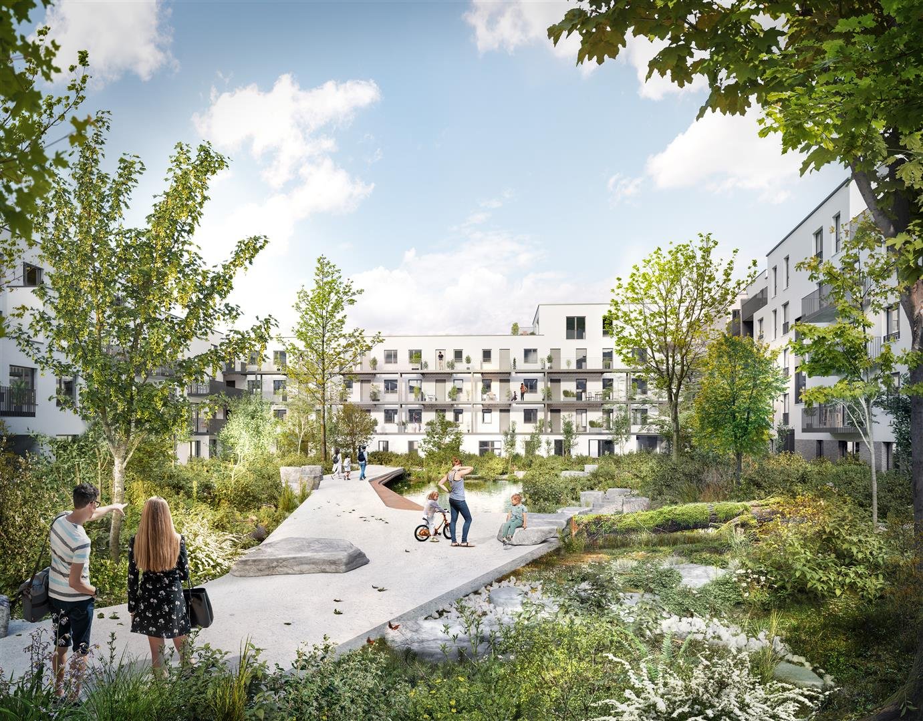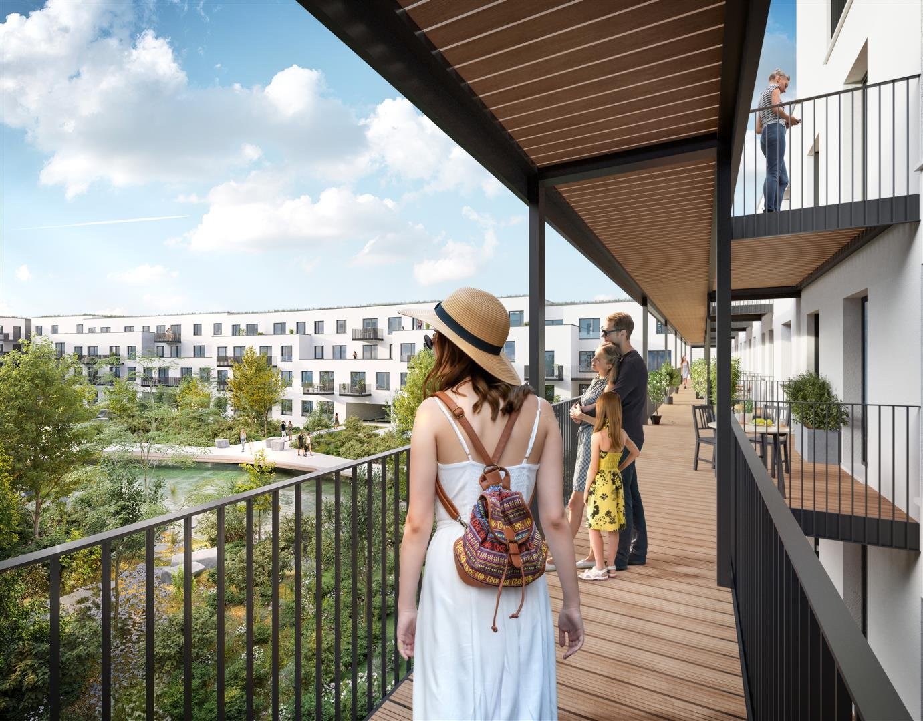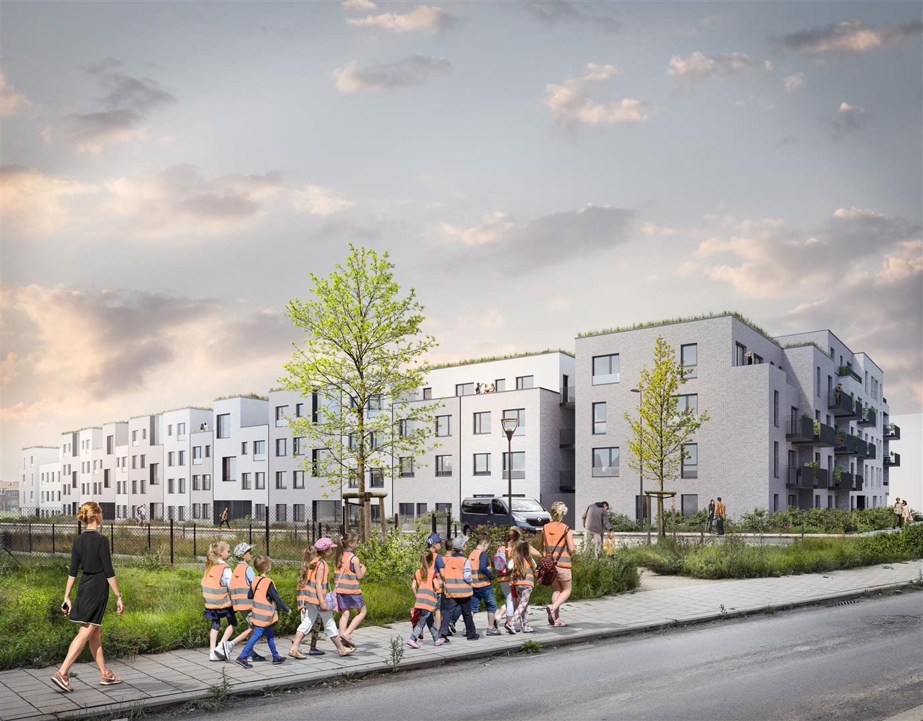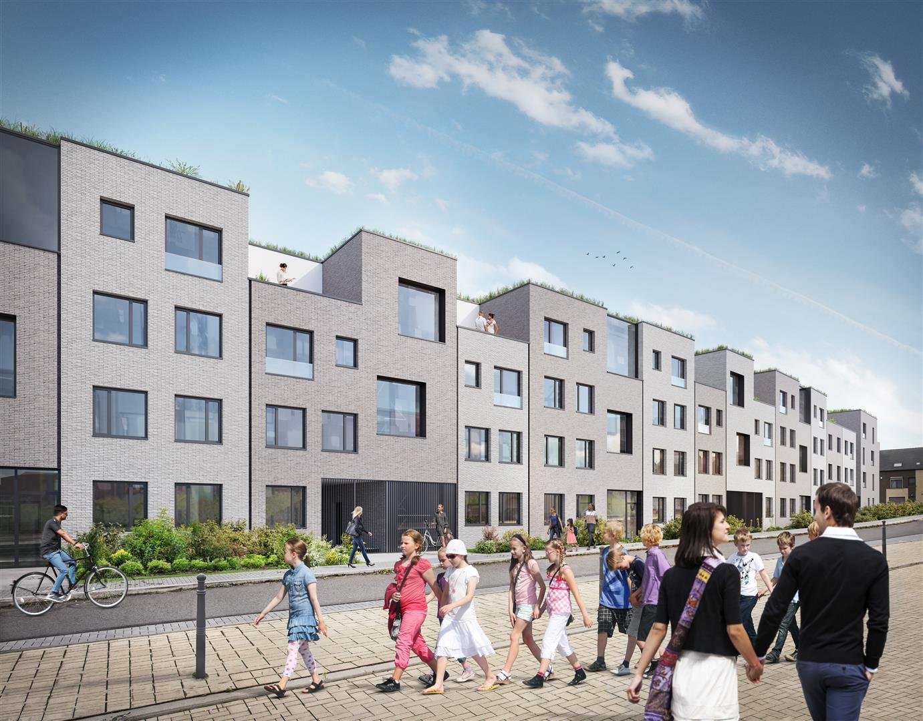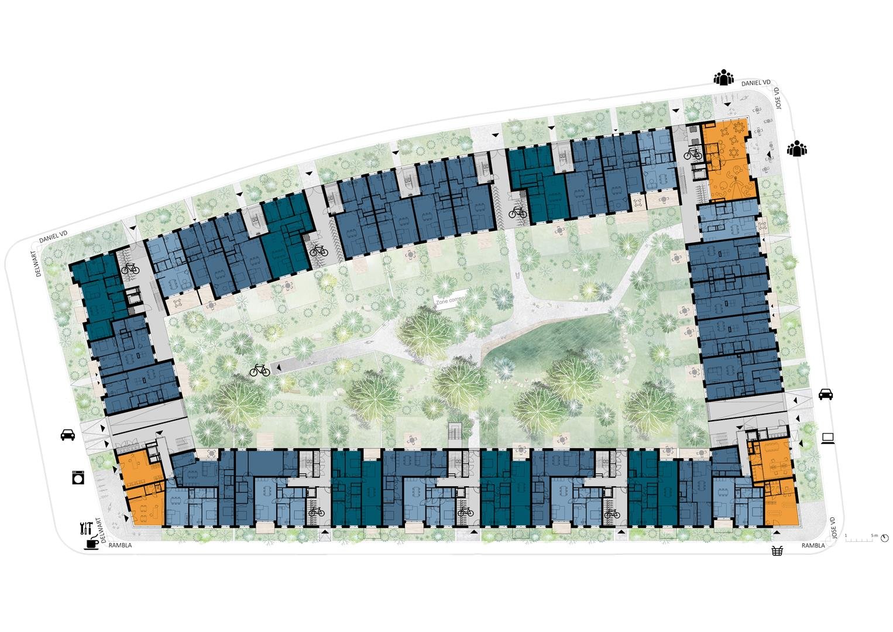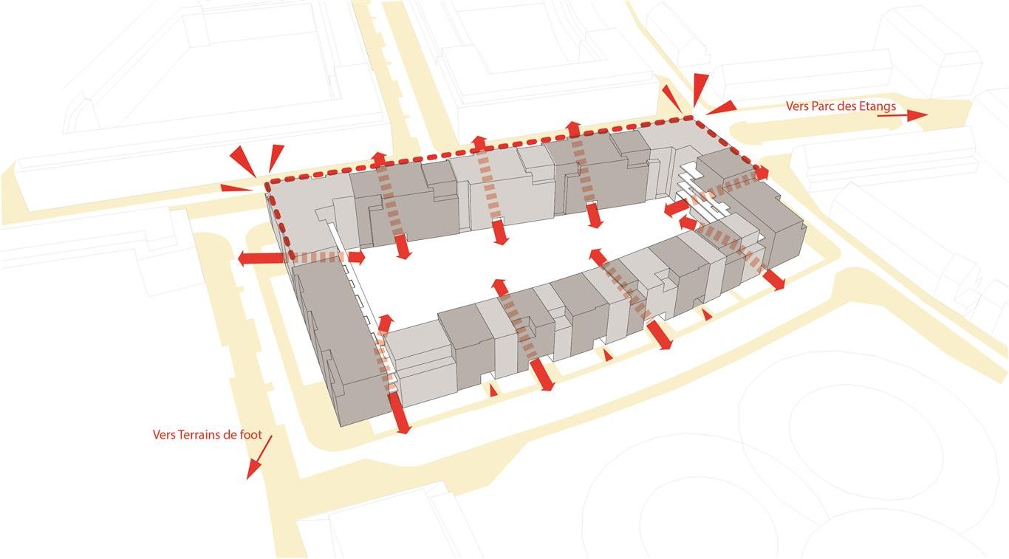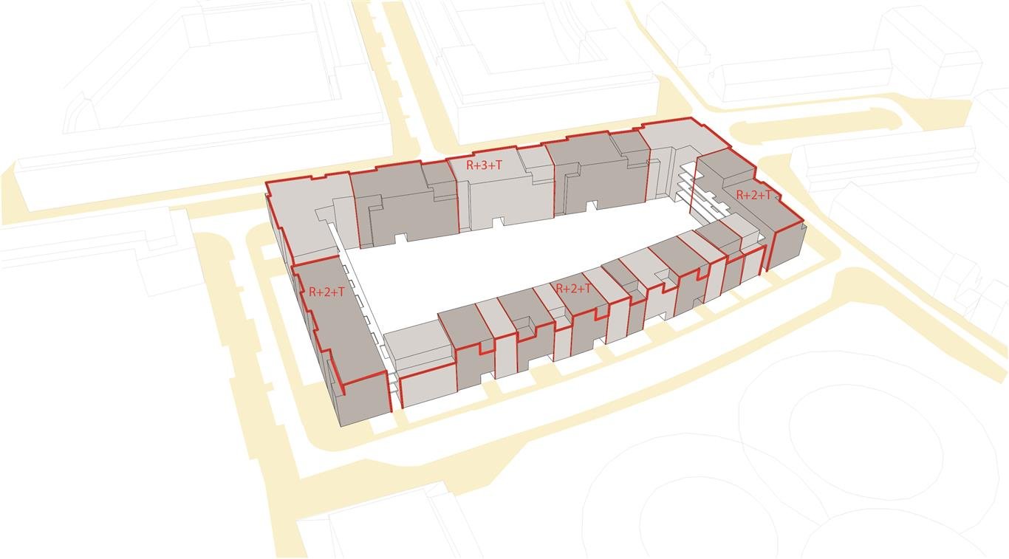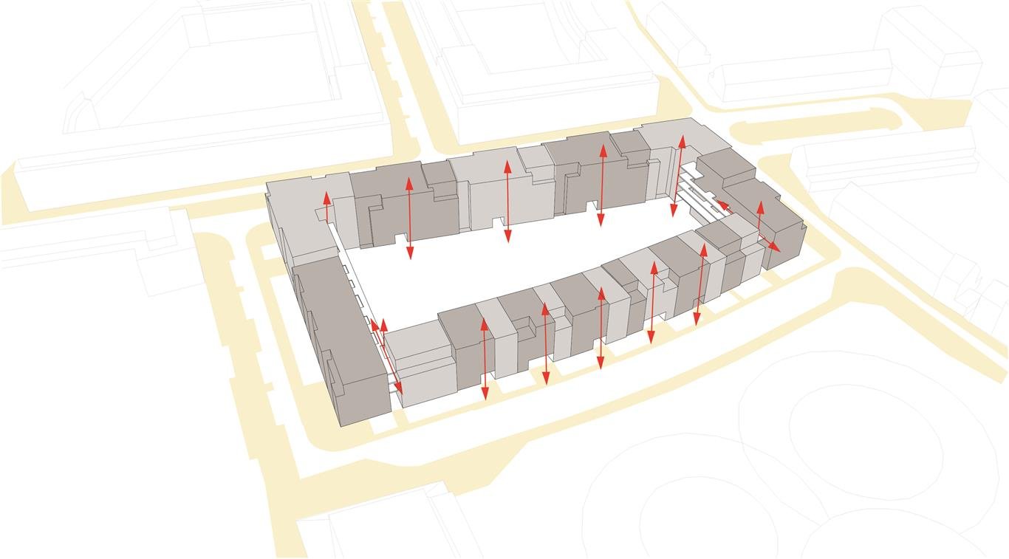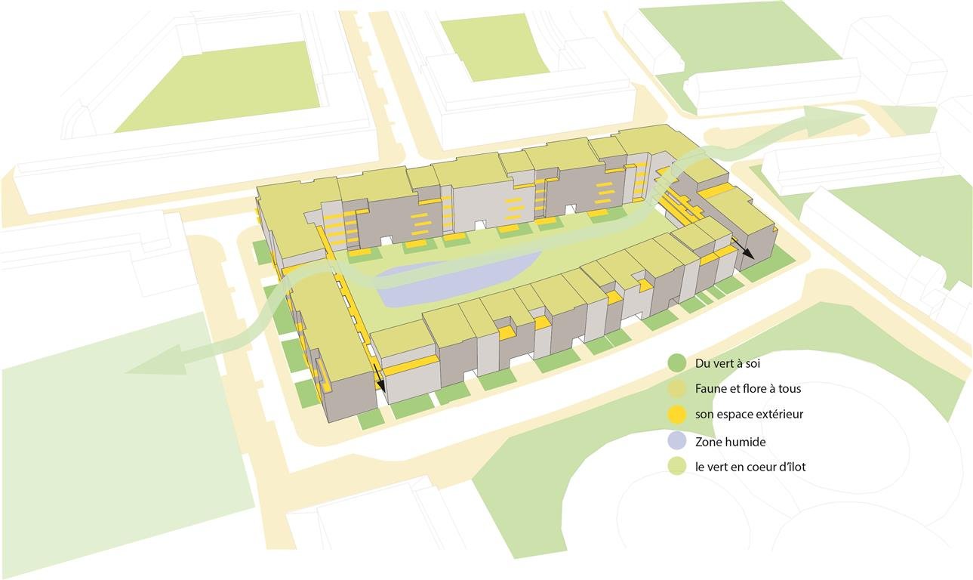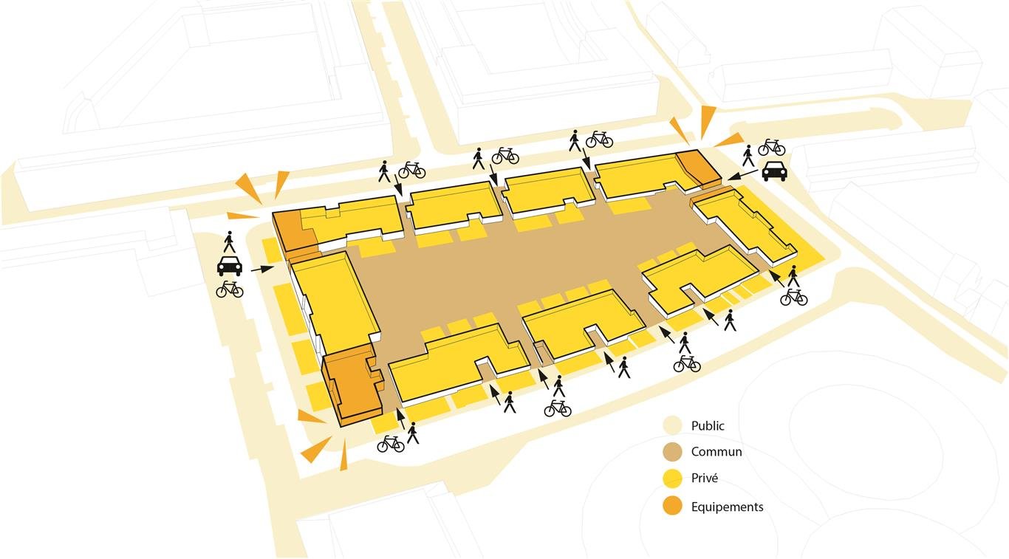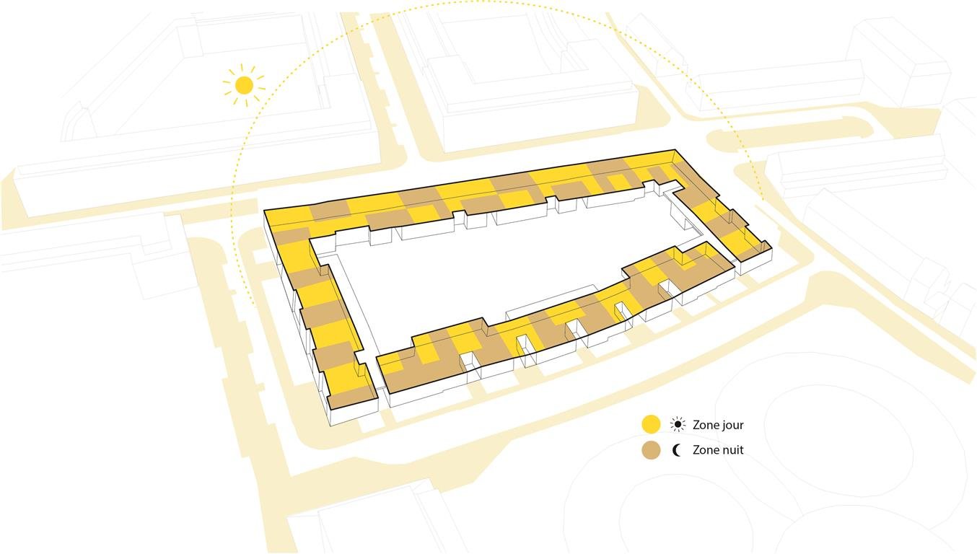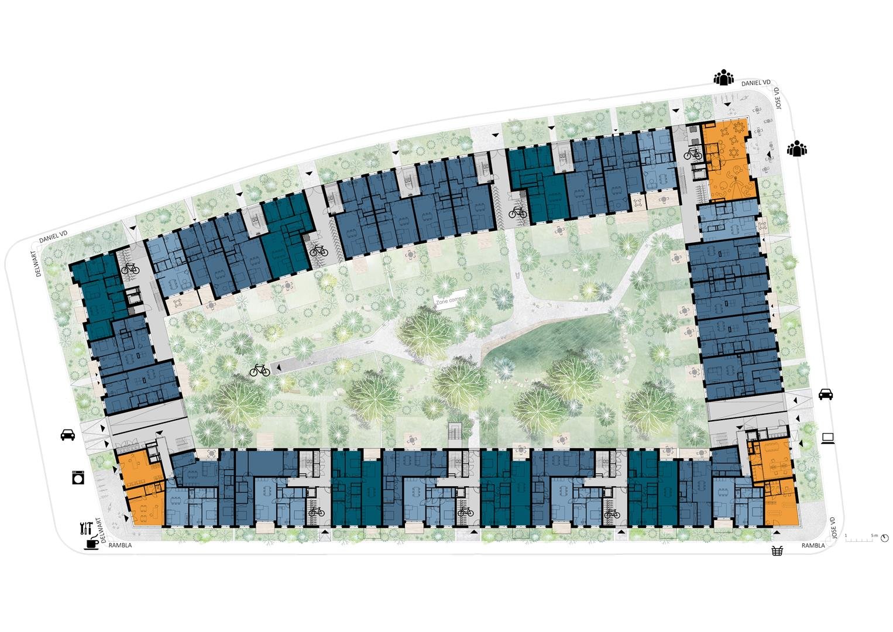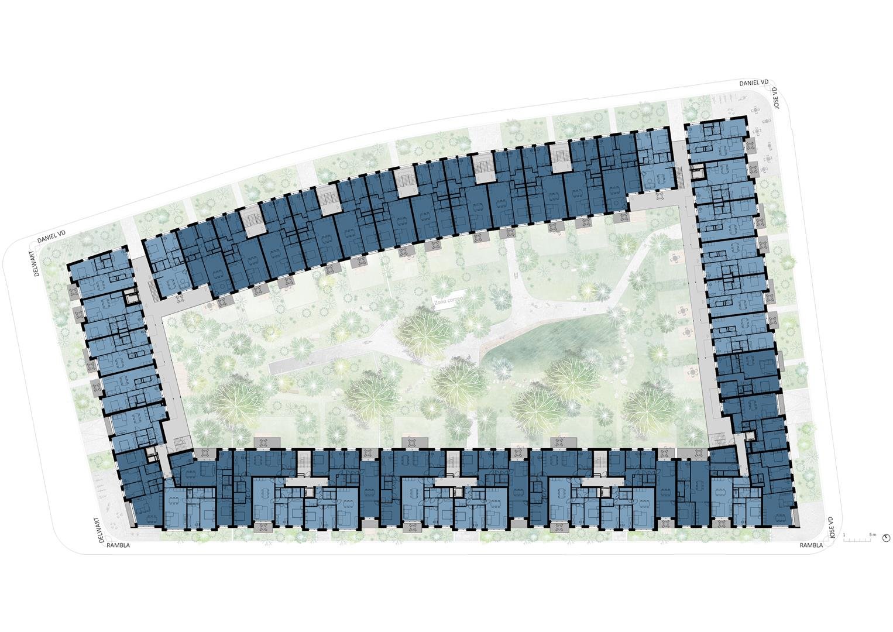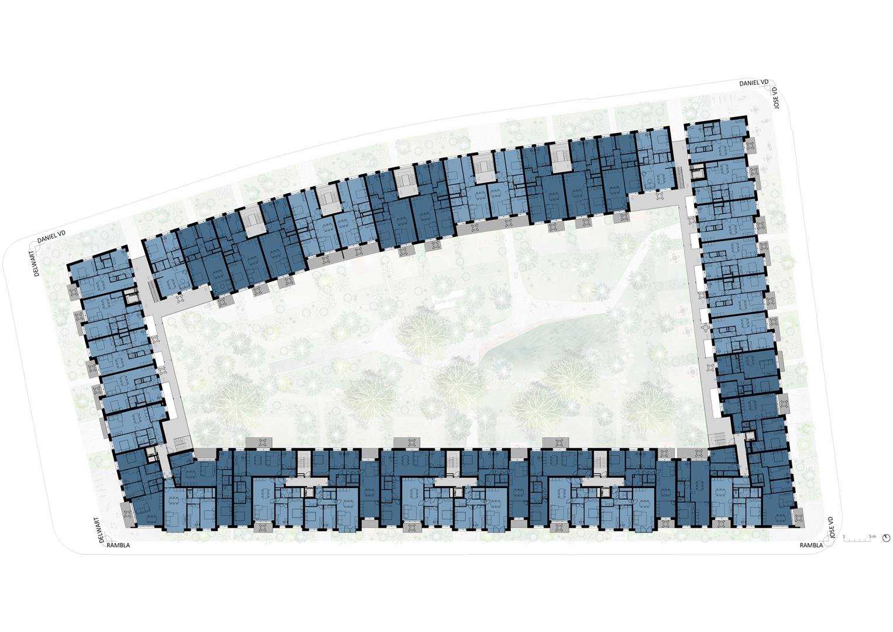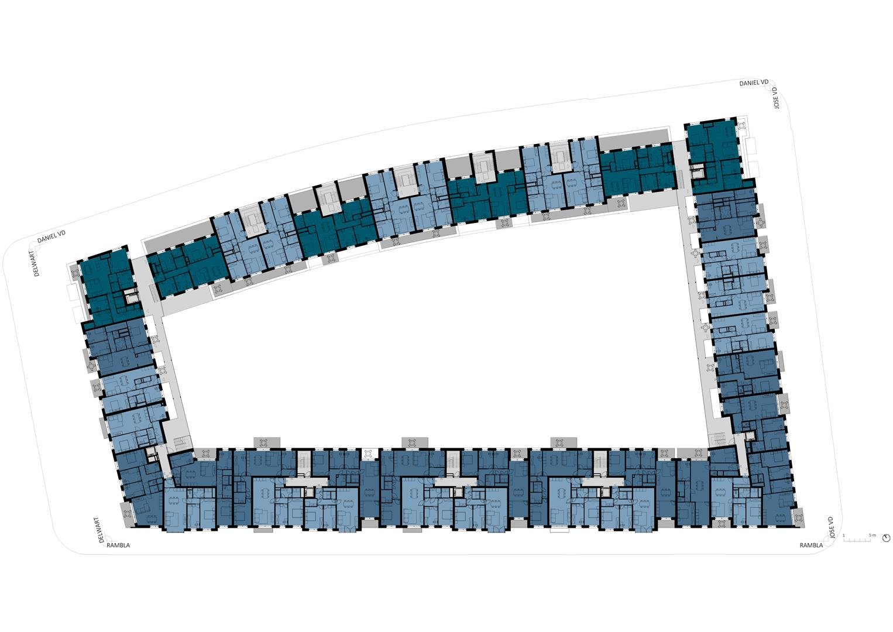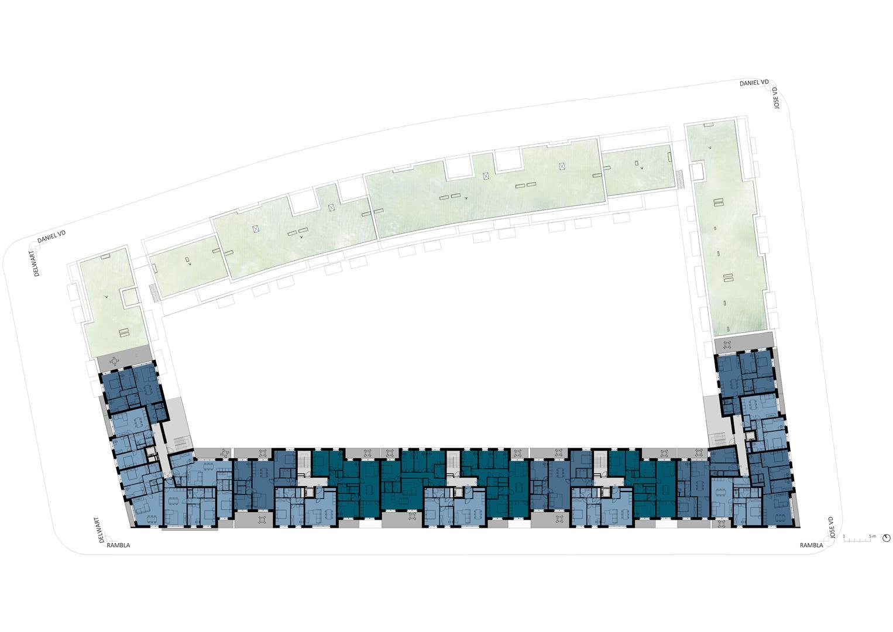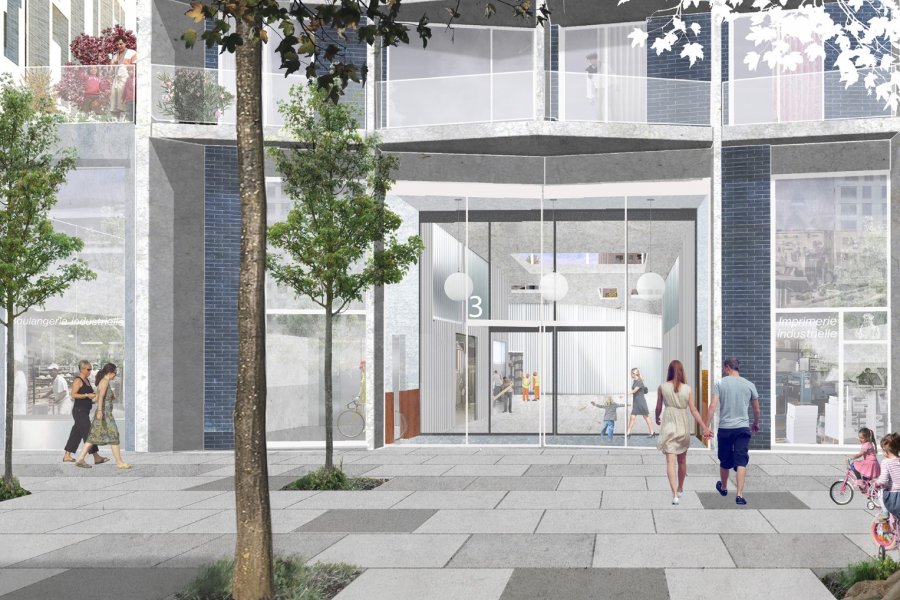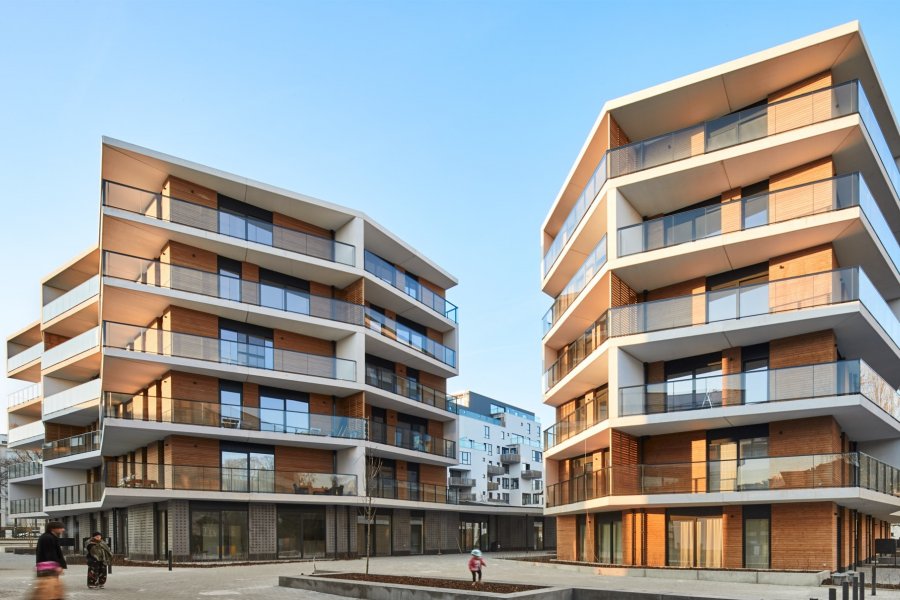Defined as a new housing block, the project is an integral part of the new, sustainable Trèfles neighbourhood, supported by the Housing Fund of the Brussels-Capital Region. Lot 1 comprises 181 social-housing units for purchase as well as public facilities, shops and an underground car park. While paying tribute to the peaceful, landscaped interior of the housing block, the ambition of the new project had to propose a subtle urban articulation between the new, sustainable Trèfles neighbourhood, made up of urban blocks, and the current residential fabric to the north of the site, mainly composed of individual houses. According to the morphology of the urban blocks specifically located in their context, these will establish a principle of circulation, a typology of housing, and a specific outdoor space. Moreover, the aim is to supply natural light to all the collective circulation elements (façade cores or exterior passageways) in order to enhance the collective circulation spaces and thereby encourage encounters, but also to interact with the collective spaces in the interior of the block or the public space.
The size of the project and the context of the site encourage a joint reflection on the architectural writing of the whole while offering a specific reading grid to identify each individual unit. It is important to offer diversity within a coherent whole. To this end, a series of common themes are developed (e.g. a common palette of materials and tones).
A series of small, vertically sequenced, collective housing units emerges on the north side. This vertical rhythm, reinforced by hollow vertical joints and alternating tones of grey brick, makes it possible to distinguish each separate dwelling from the public space, while establishing a dialogue with the existing houses. This strong yet subtle expression, echoing the modules of a Tetris, serves to highlight the hollow spaces formed by the terraces on the top floors and the entrances to the dwellings. These entrances vary in proportion, depending on their status (covered passage to the interior of the block, collective entrance, or private entrance). The positioning of the stairwells in the façade helps to generate a more dynamic reading from the street, where the size of the windows varies according to function (kitchen, master bedroom, children’s bedroom, or stairwell).

