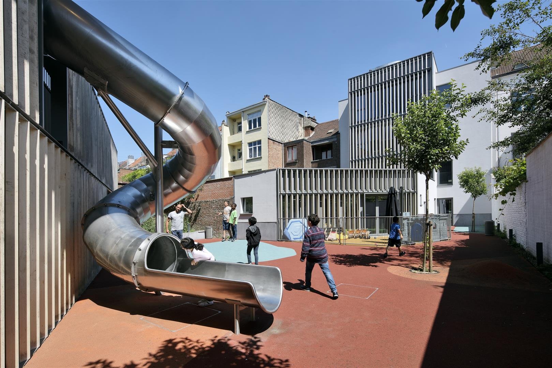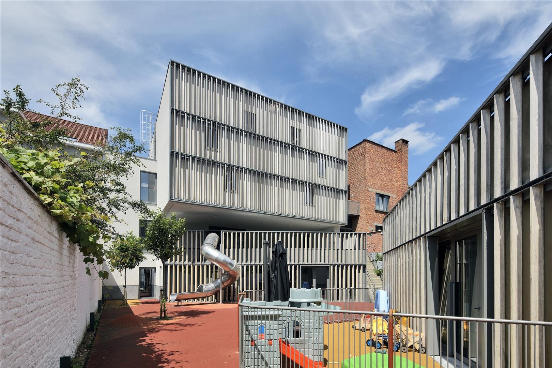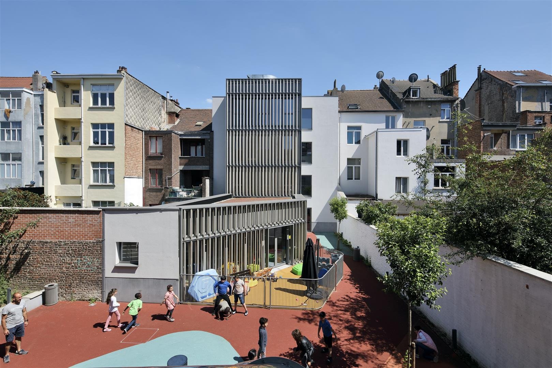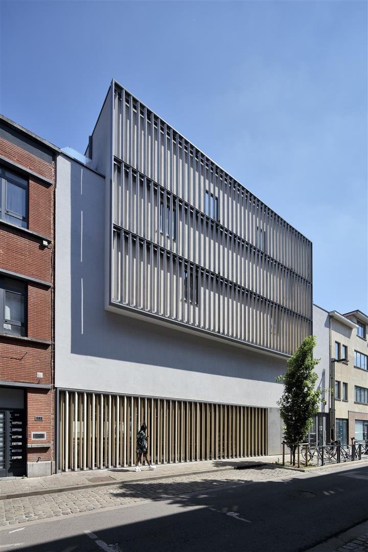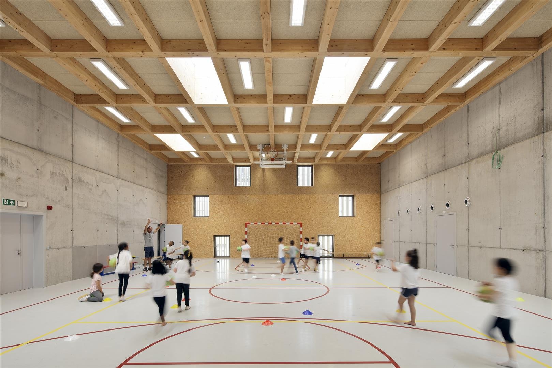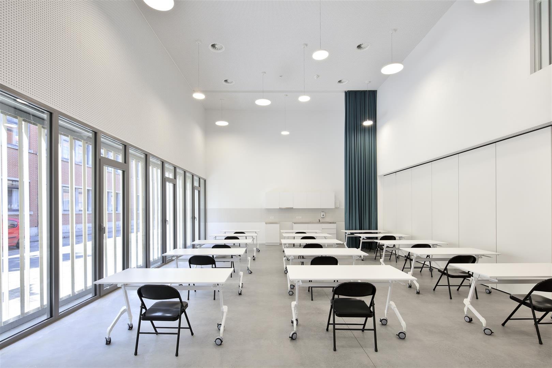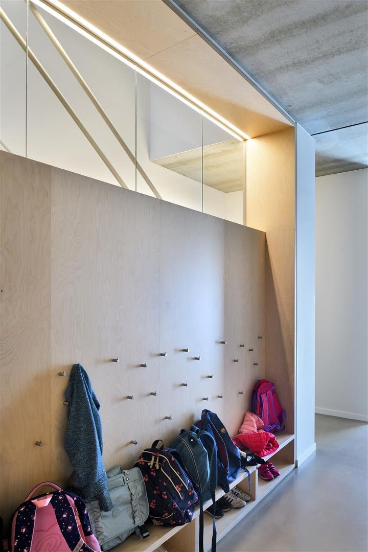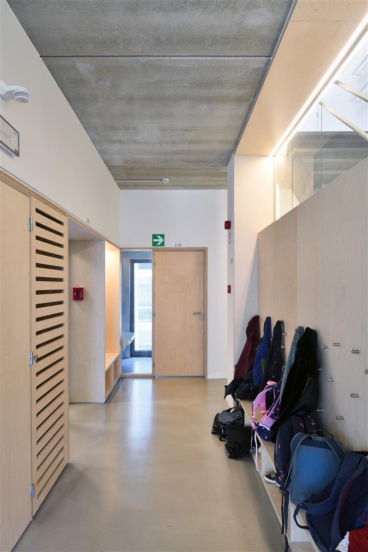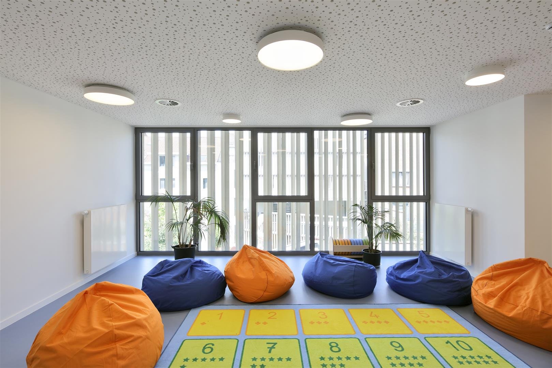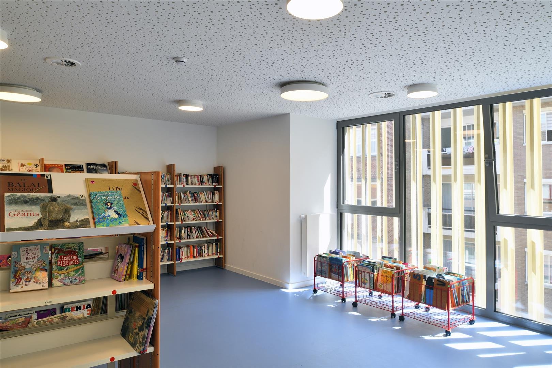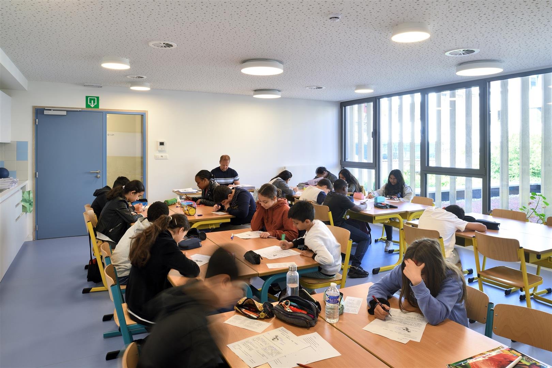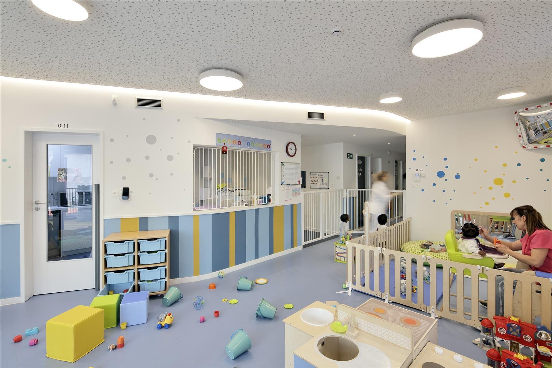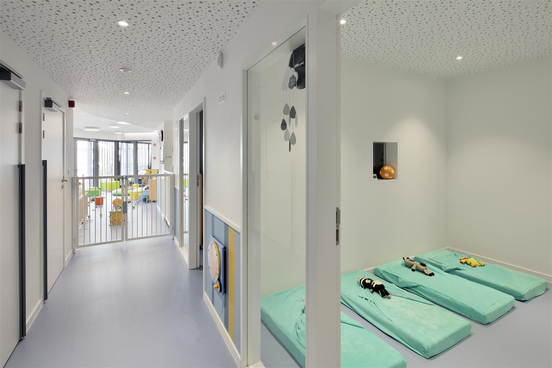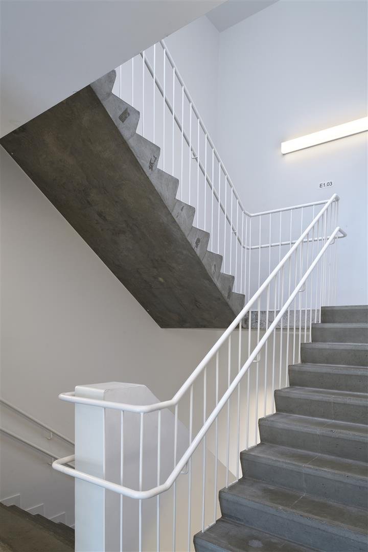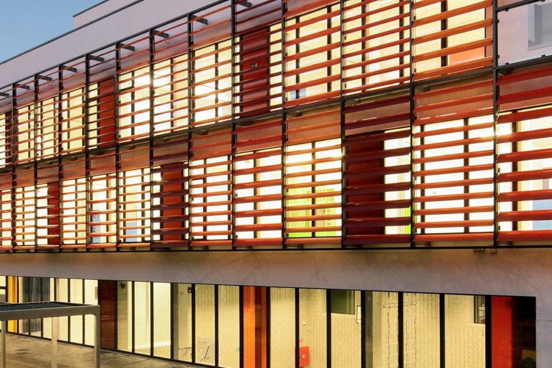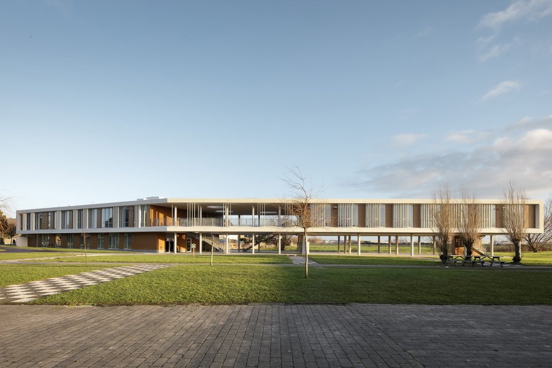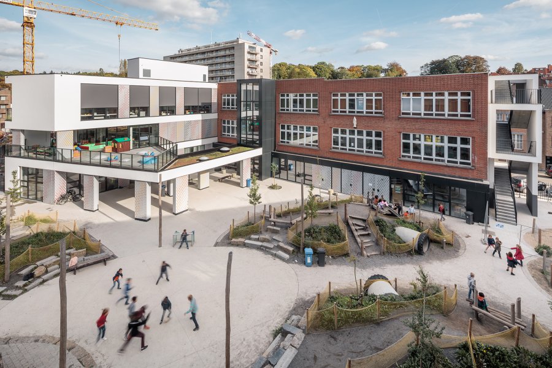The project occupies two back-to-back plots and provides for the construction of a hub of public facilities including a multipurpose room devoted to cultural activities, a sports hall, a crèche and the extension of school no. 8 (5 kindergarten classes, a canteen and a playground). The arrangement rests on the simple idea of connecting all the functions via a longitudinal transverse axis.
The main allocations are expressed in the façade by a simple combination of vertical slats in wood and glazing. Those slats make it possible to indicate the ‘public’ allocation of the spaces while making it possible to privatise their use. They also serve as sunshades.
The rationalization of simplified building modes makes it possible to offer generous and simple volumes to all the allocations. For both the school and the crèche and for the multipurpose rooms, the project could come down to that voluntary search for volumetric simplicity, enabling a better reading of the spaces by the users.

