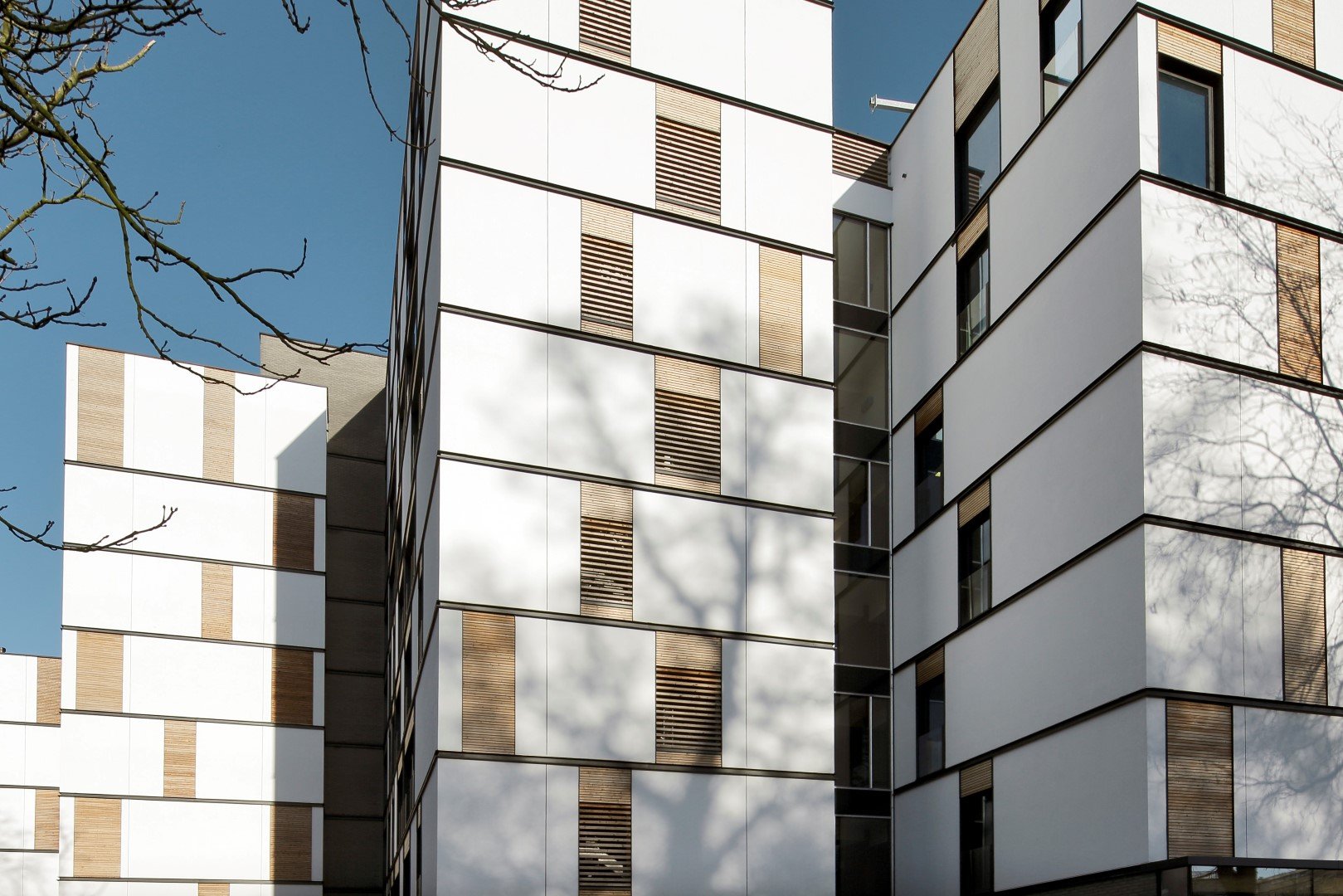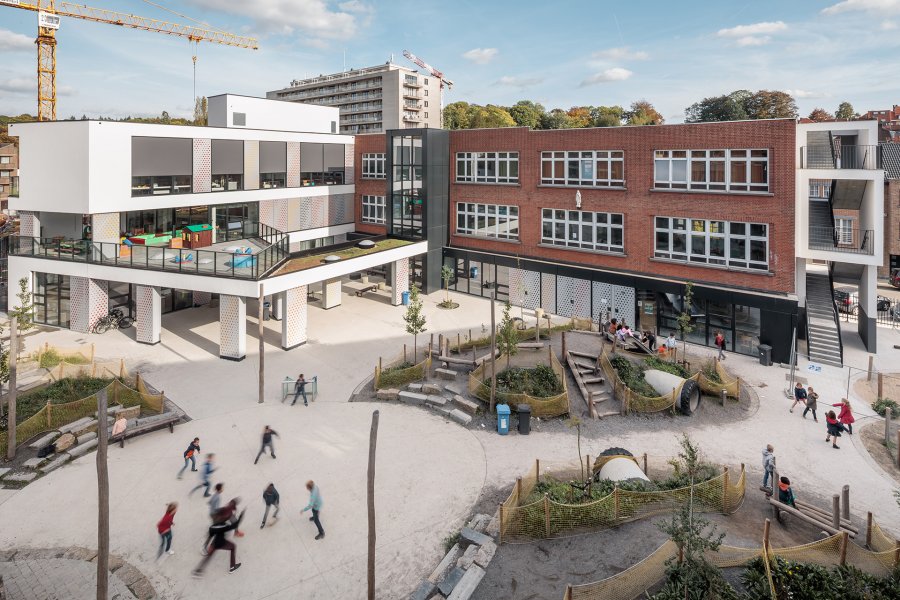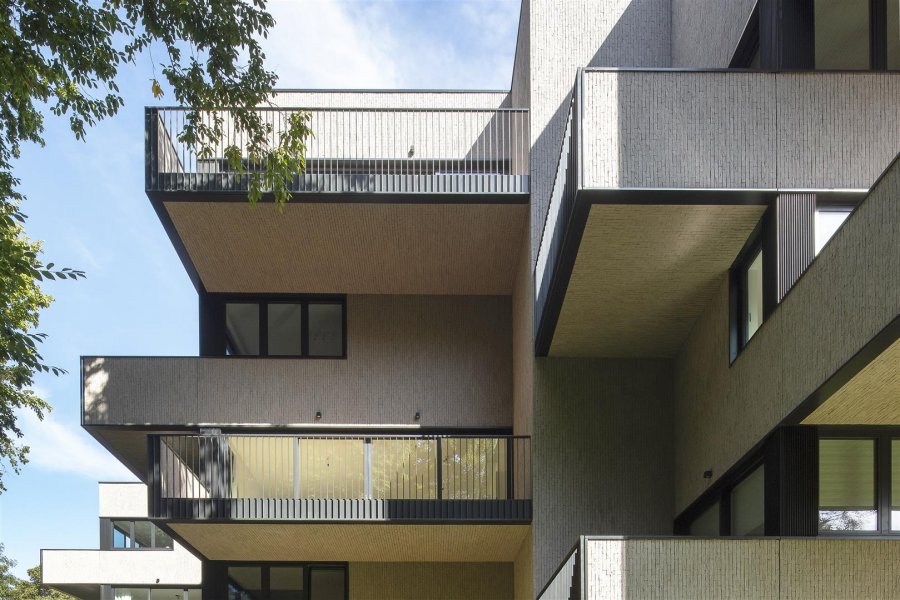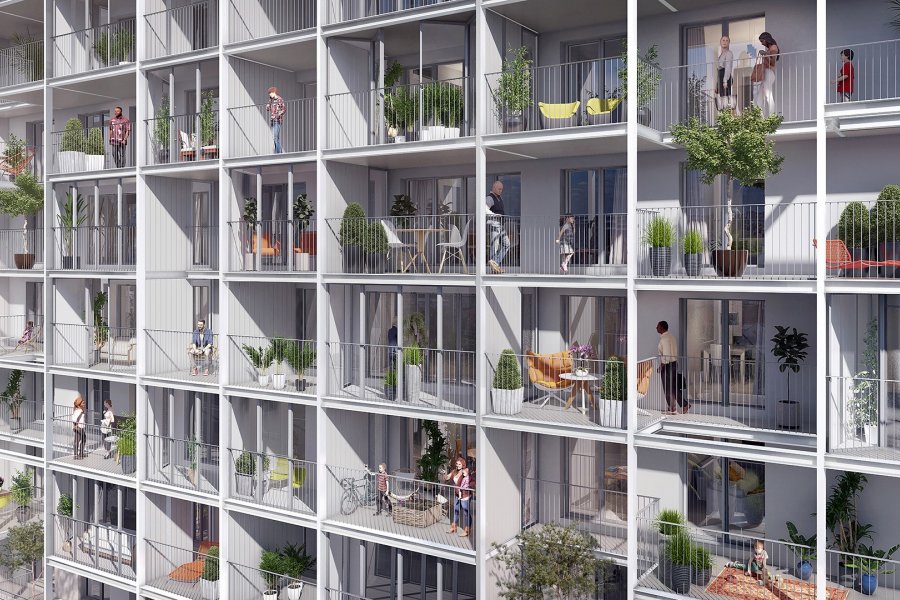The project consisted in renovating, transforming and redeveloping an office building dating from the 1970s into an old people’s home comprising 116 rooms, with all the communal spaces and services located on the ground floor, and 39 senior flats. The project sought to alter the scale of perception of the previous office building by integrating a string of windows proportioned to the scale of the individual and the room they occupy, so as to highlight the residential function. Each housing unit is fitted with 2 openings of different sizes, which are either assembled or dissociated, all the while preserving the identical basic module. This principle makes it possible to generate diversity for a strict and repetitive plan-like development. The façades preserve the building’s general principle of an east-west opening, with north and south walls treated like large massive ensembles.
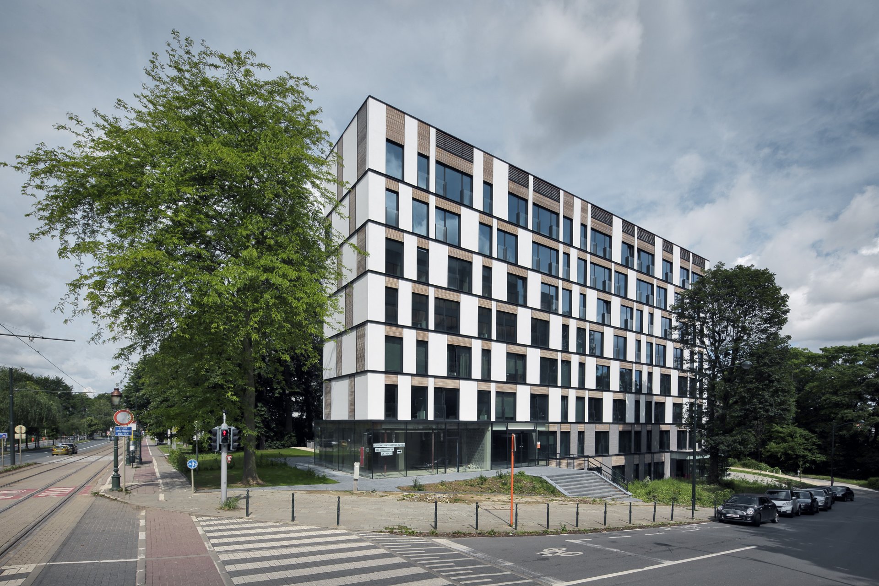
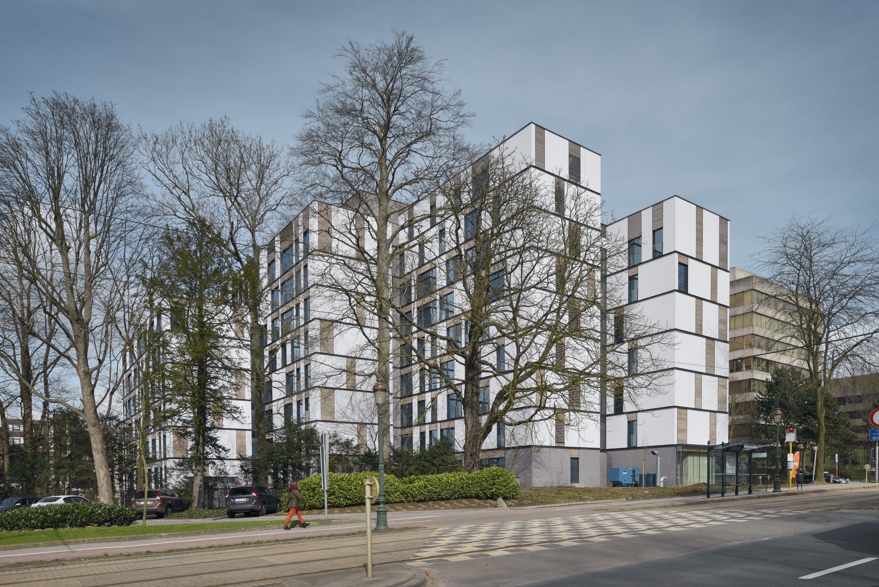
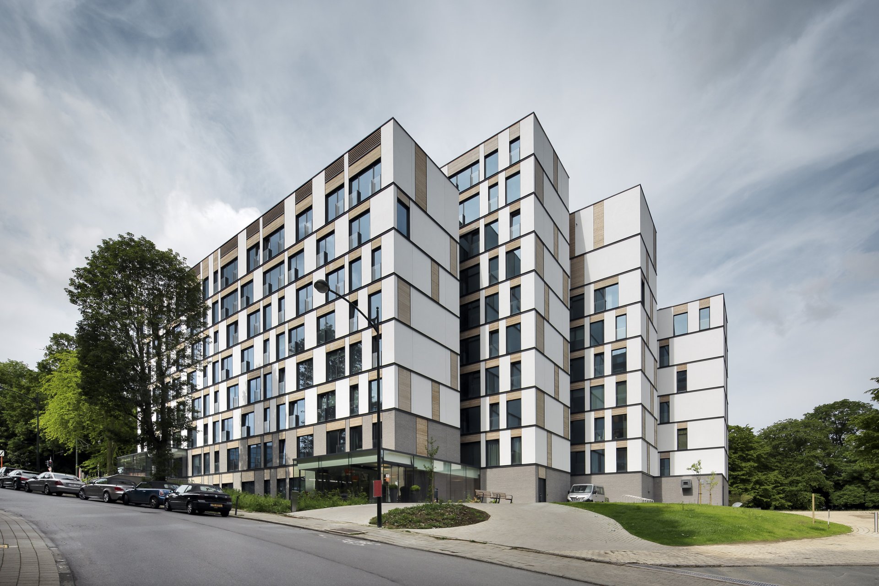
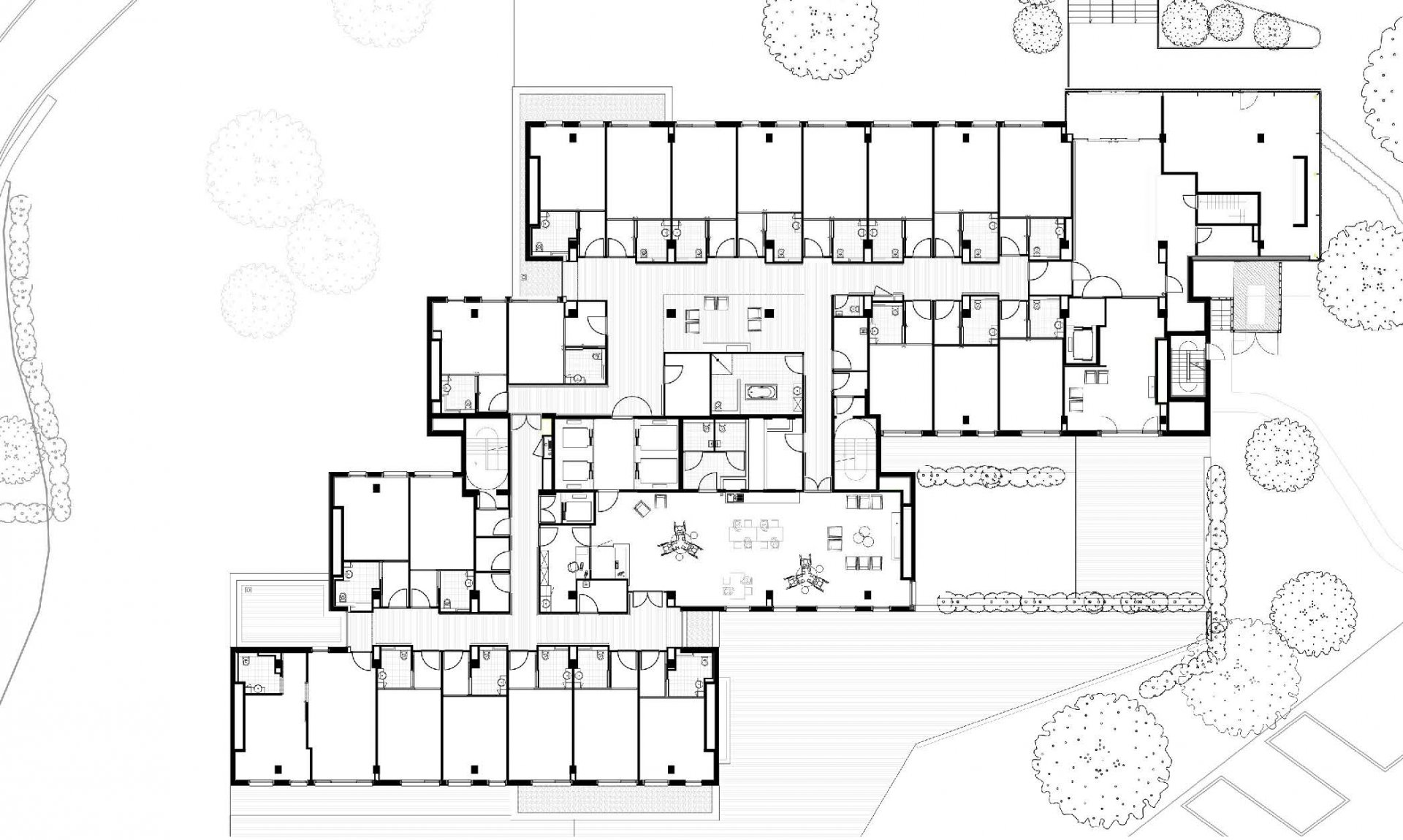
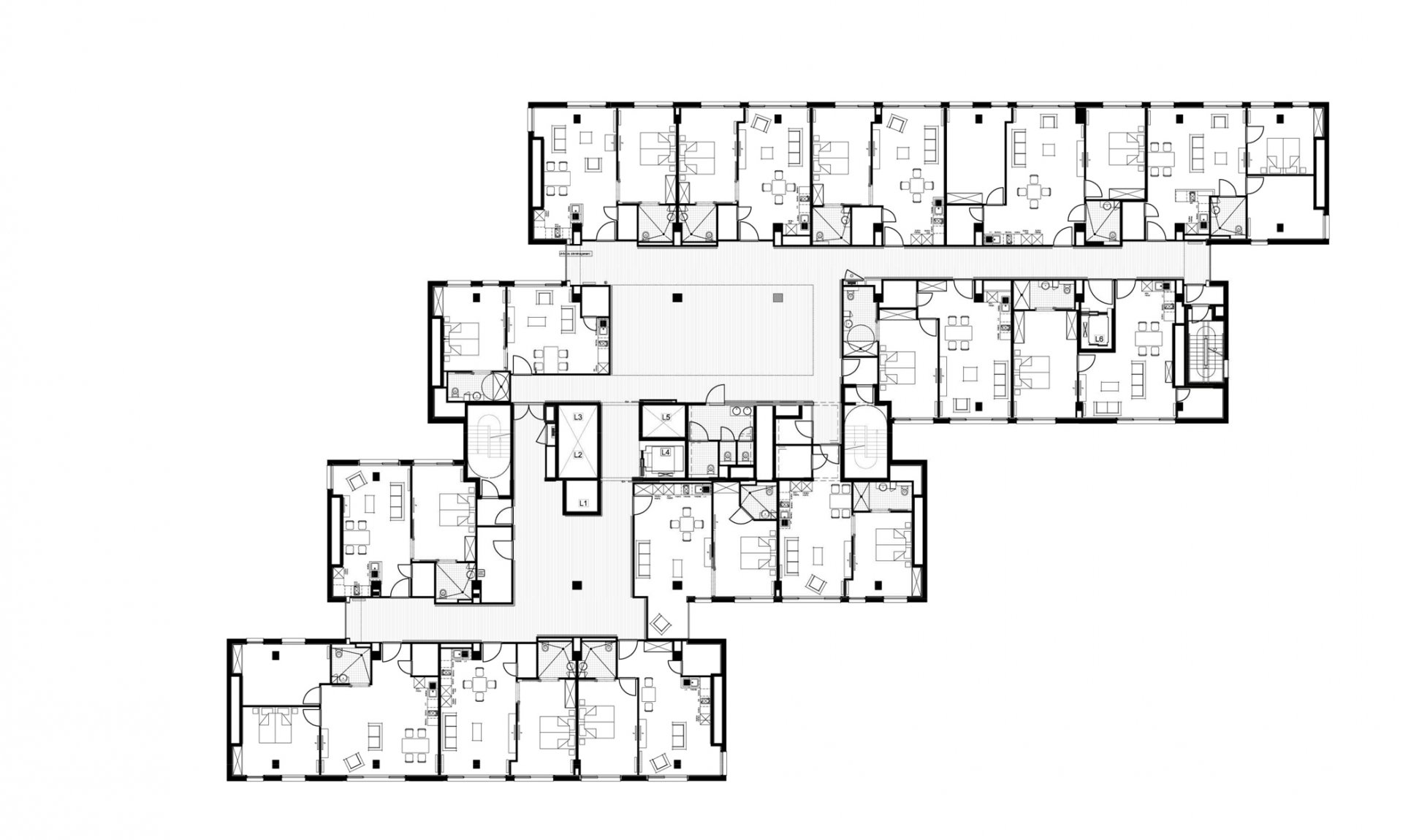
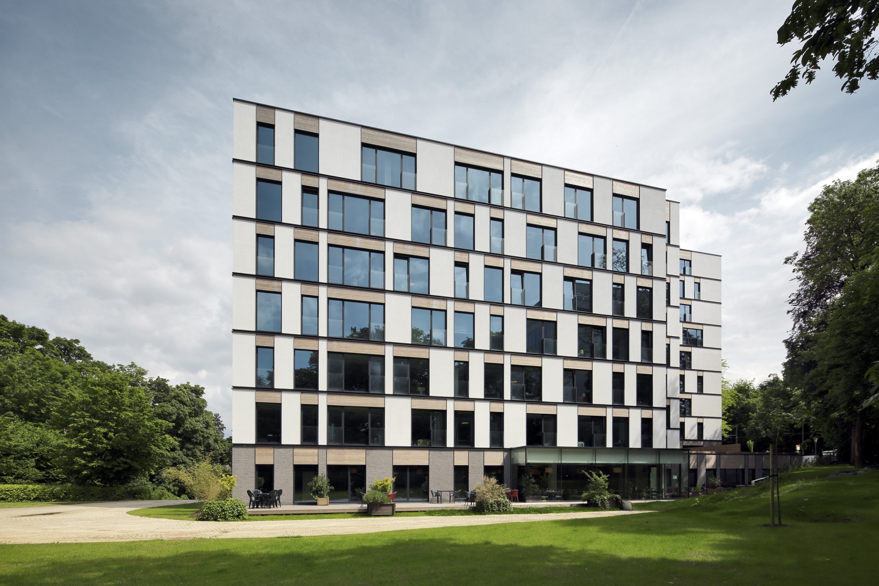
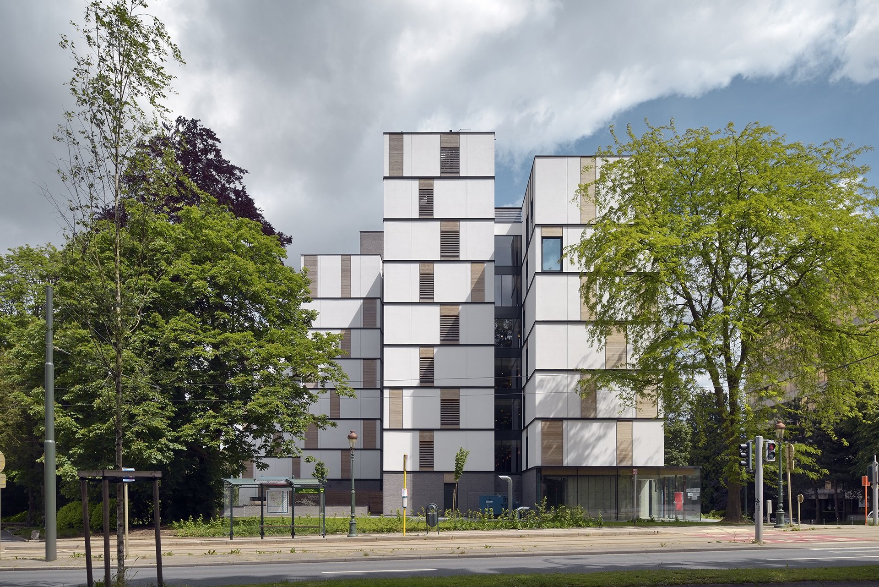
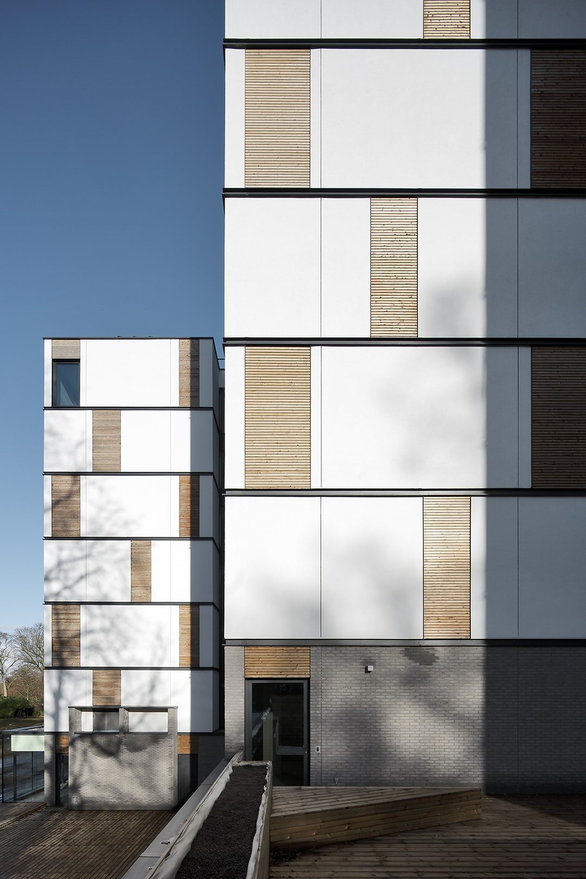
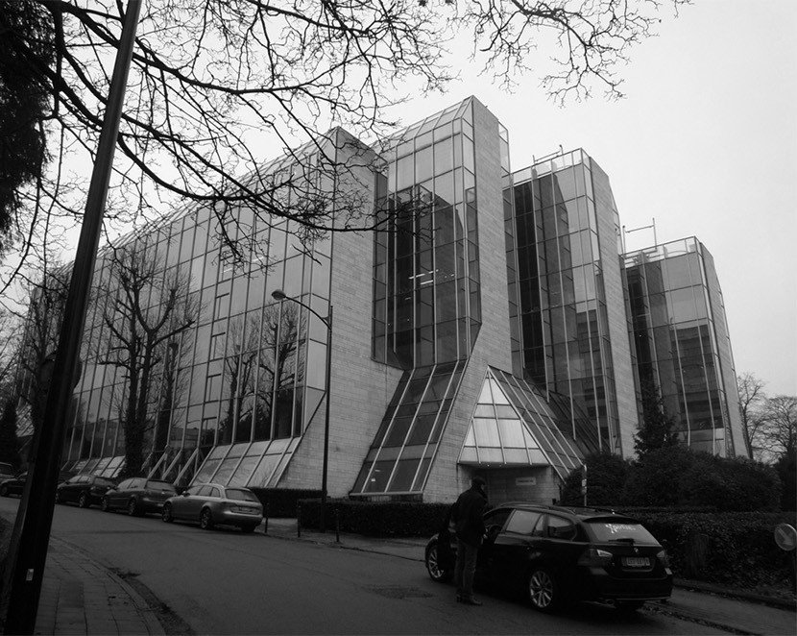
Related projects
2012 - 2019 | Brussels - Belgium
2015 - 2019 | Brussels - Belgium
2016 | Brussels - Belgium

