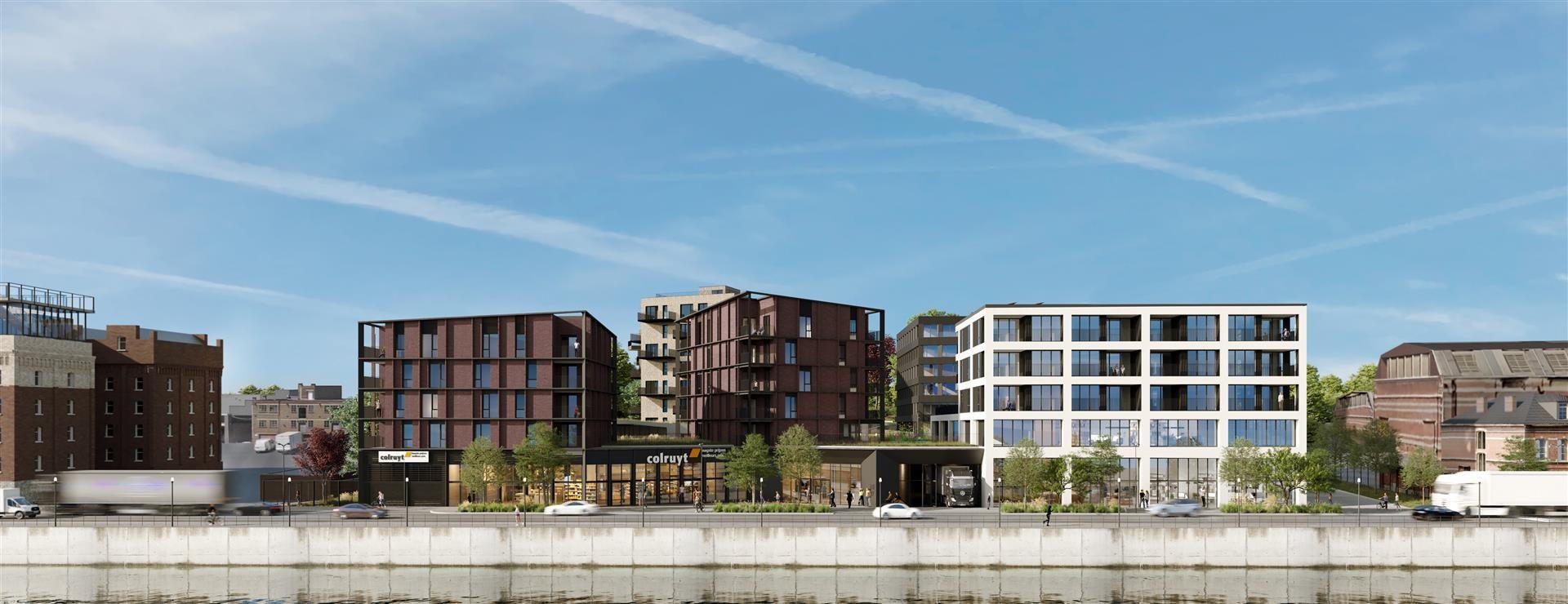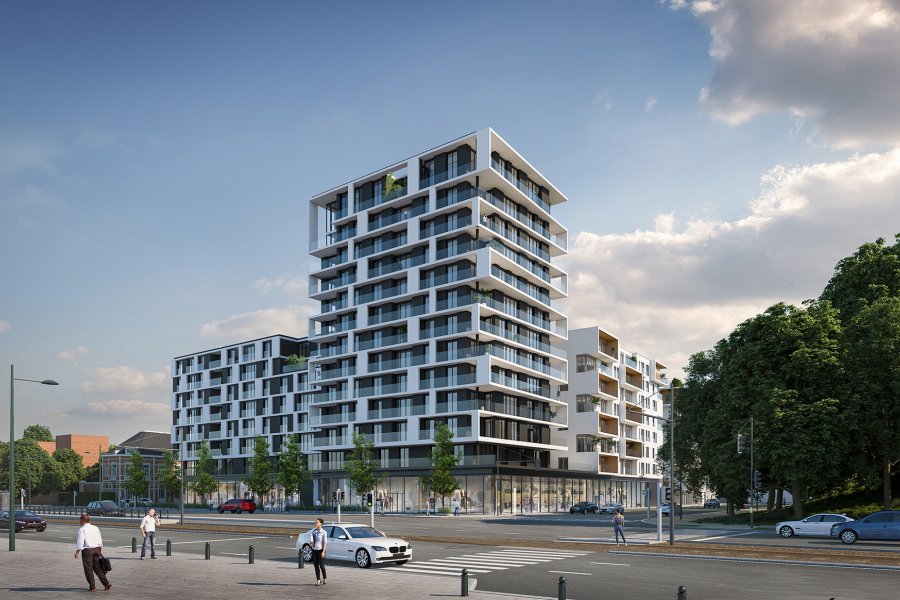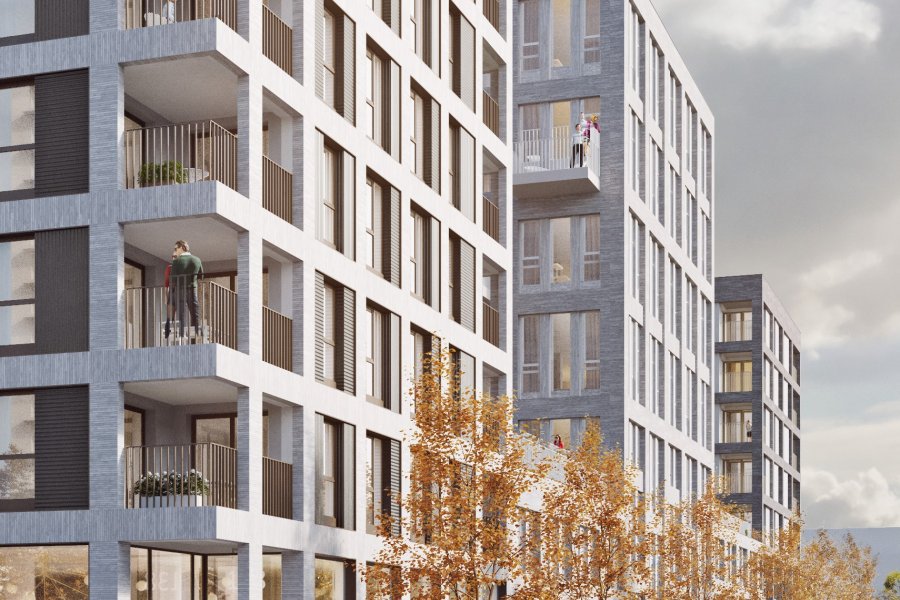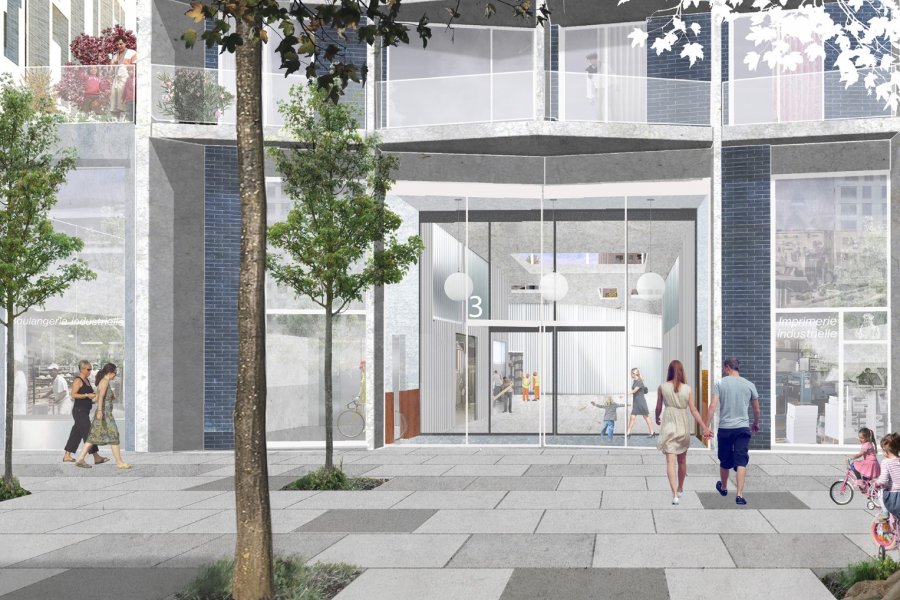The project proposes the redevelopment of an entire site facing the canal, adjacent to the current "Travco" site. The architectural composition redesigns a valley connecting the top of the site to the canal with buildings following the winding topography. Landscape integration involves accompanying this movement by emphasizing the contour lines that shape this valley. A central roadway then distributes within the site. A significant open space, a kind of green pocket, has been created at the center of the site, marking the heart of the project. It includes the construction of a base for productive and commercial activities, as well as the construction of six residential buildings, totaling 87 housing units and 160 student rooms. The landscaping plan also involves creating a new cycling and pedestrian route between Birmingham Street and the canal. To cater to the diversity of uses, the goal is to provide a variety of differentiated architectural treatments that respond to the mix of functions while maintaining an established guiding principle. Geometric facade patterns, the use of brick, and industrial materials like concrete and metal, common in the surroundings, will form the consistent architectural language.
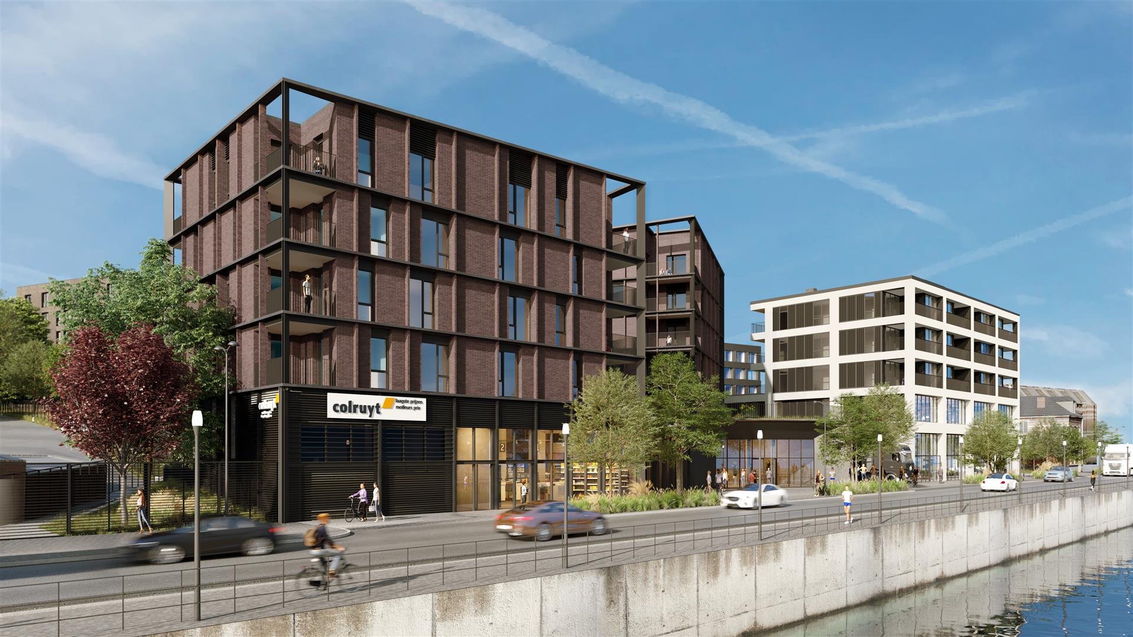

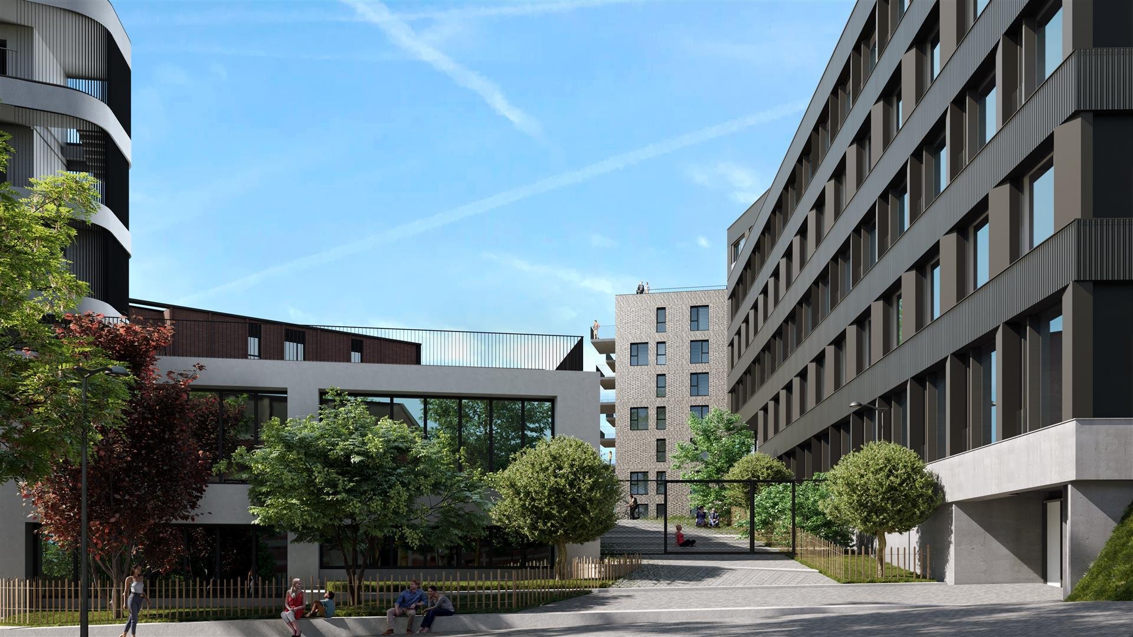
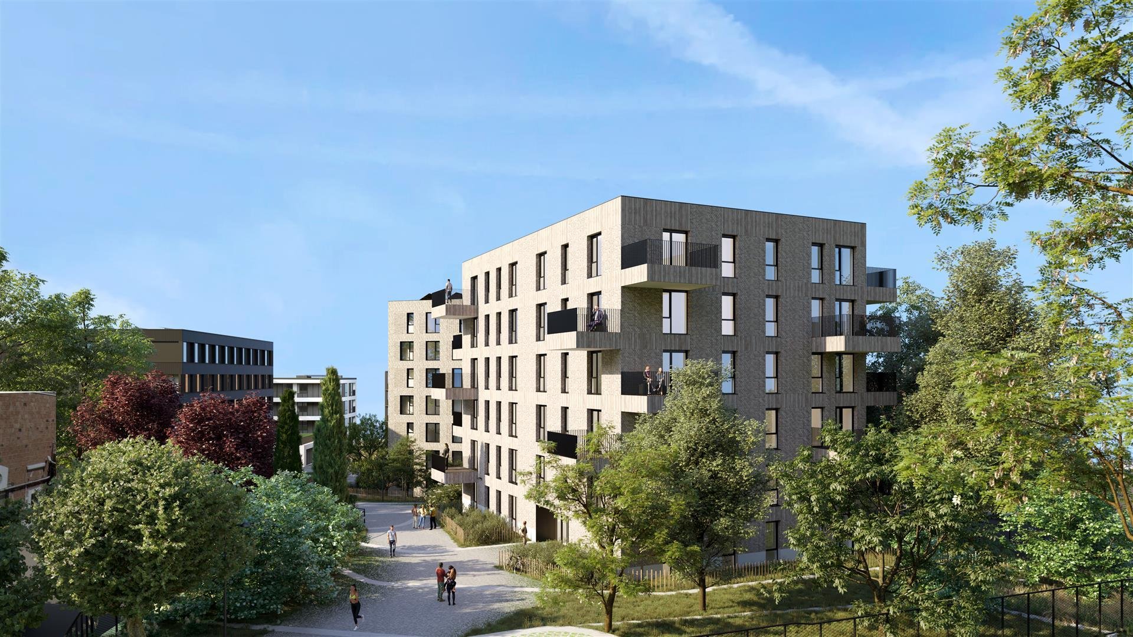
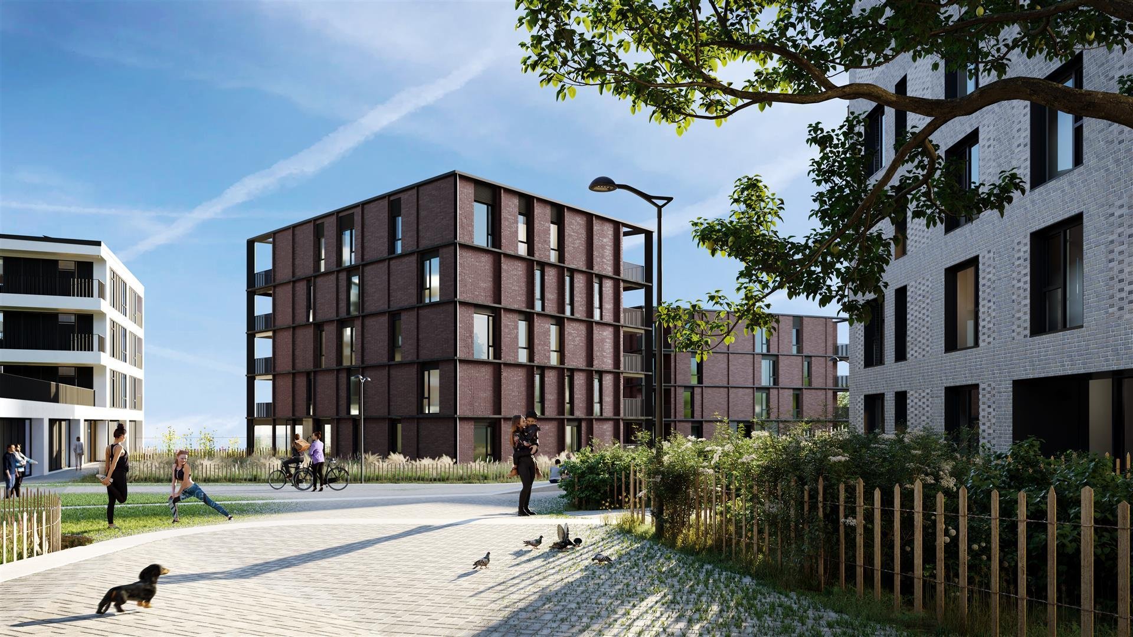
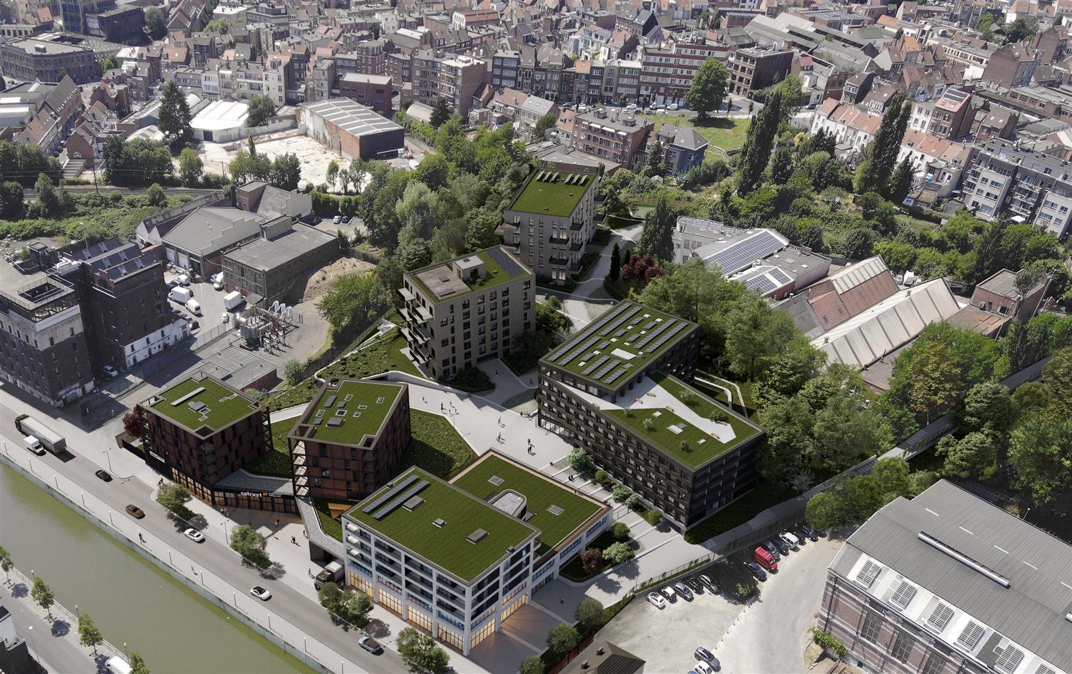

Related projects
2015 - On going | Brussels - Belgium
2018 - On going | Brussels - Belgium
2018 | Brussels - Belgium

